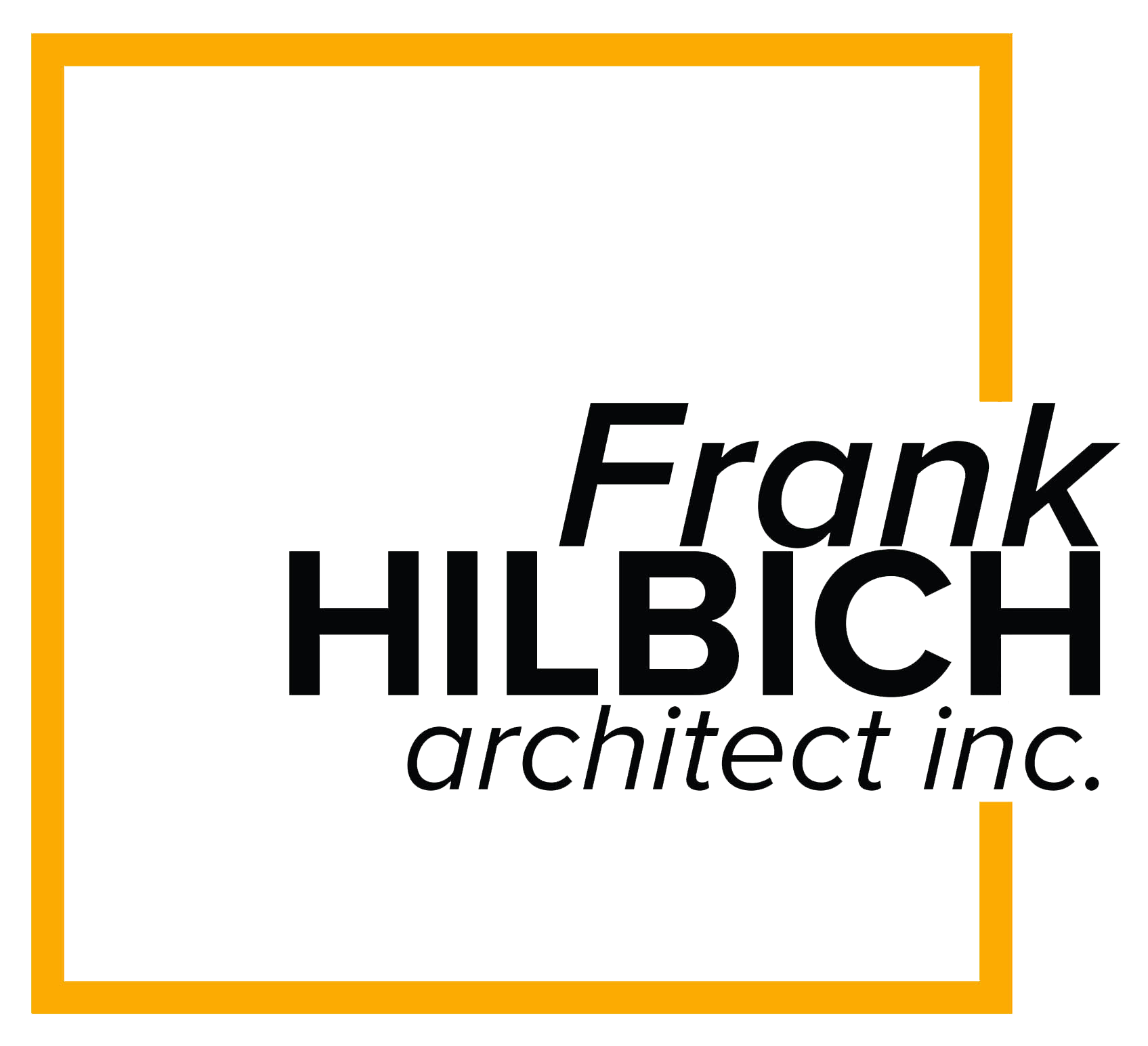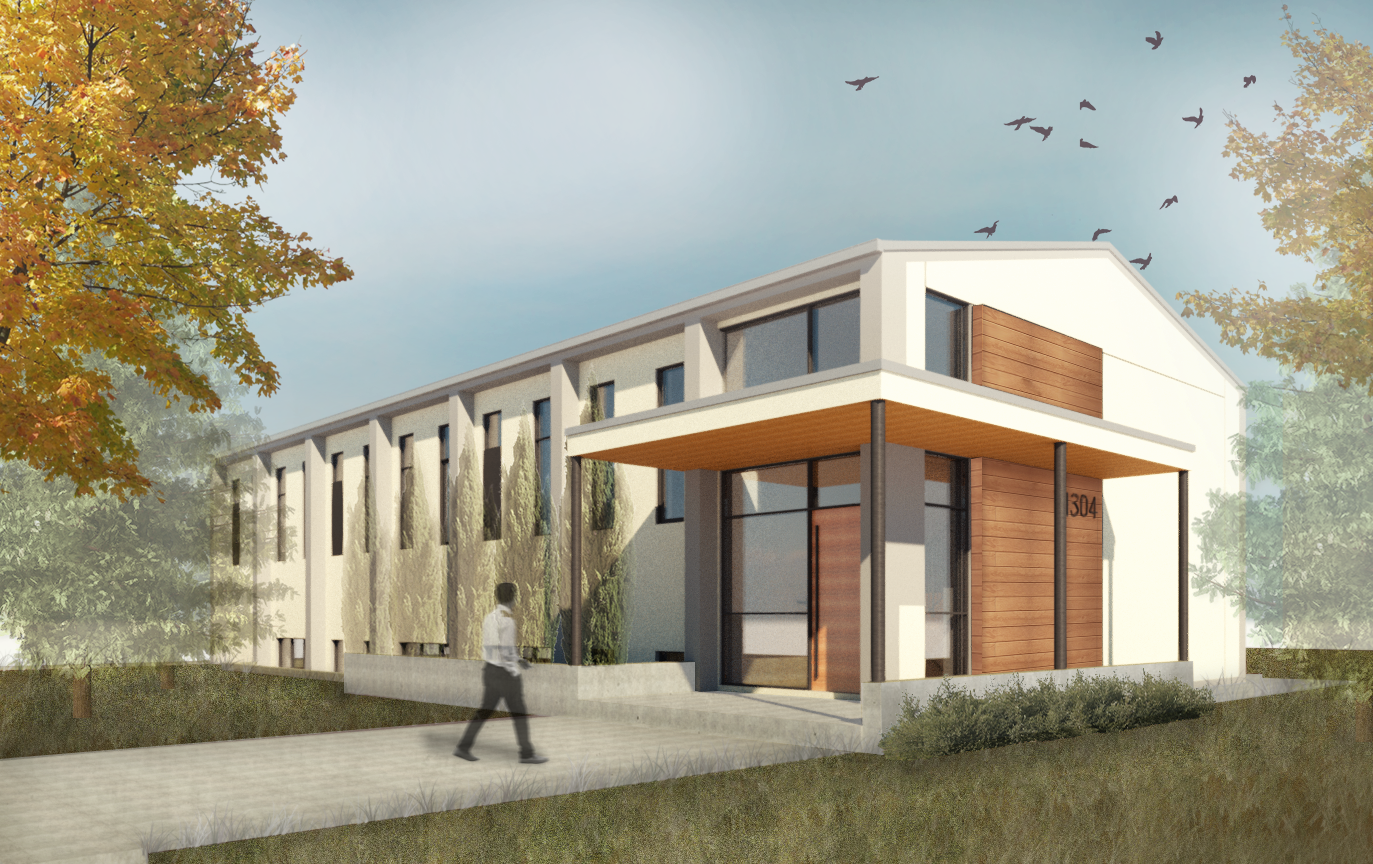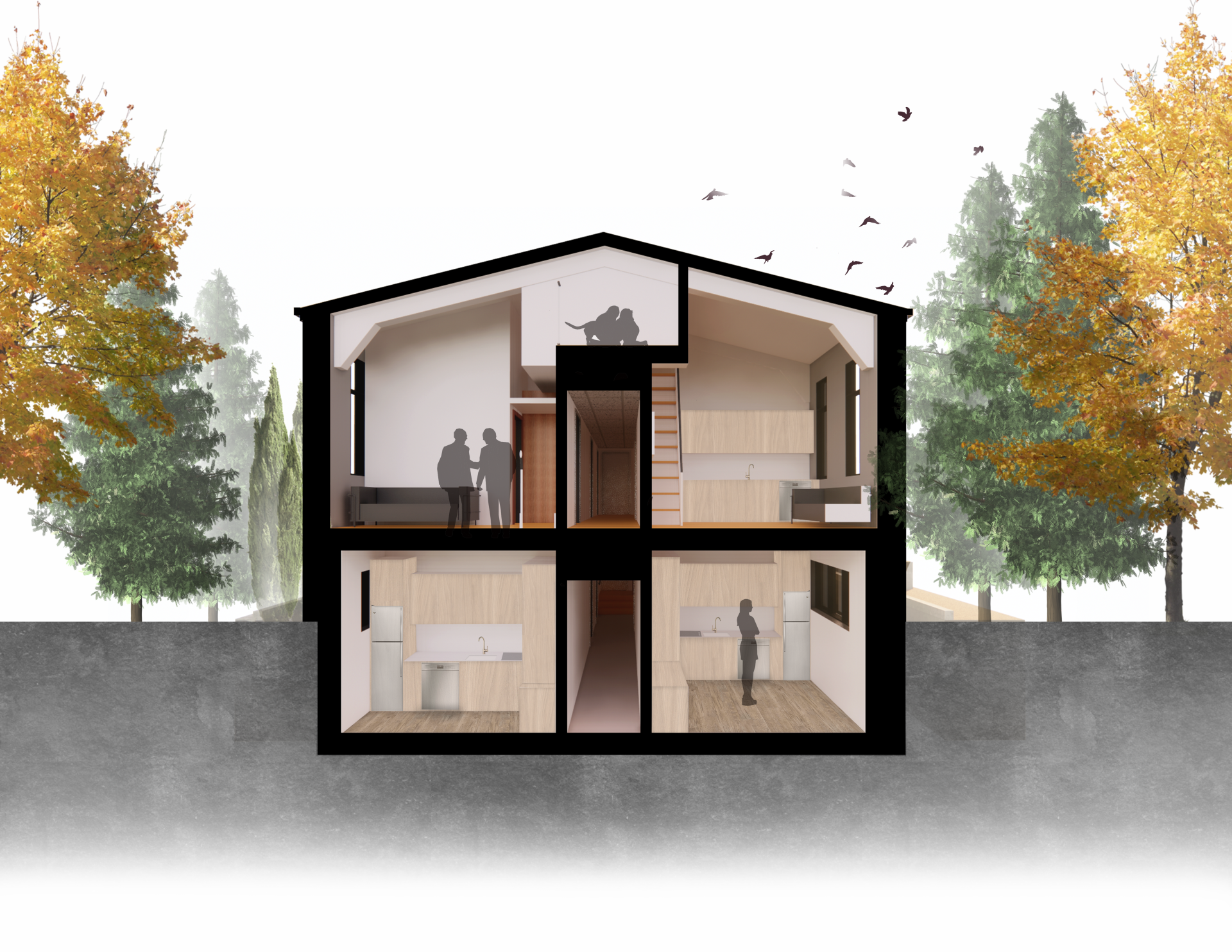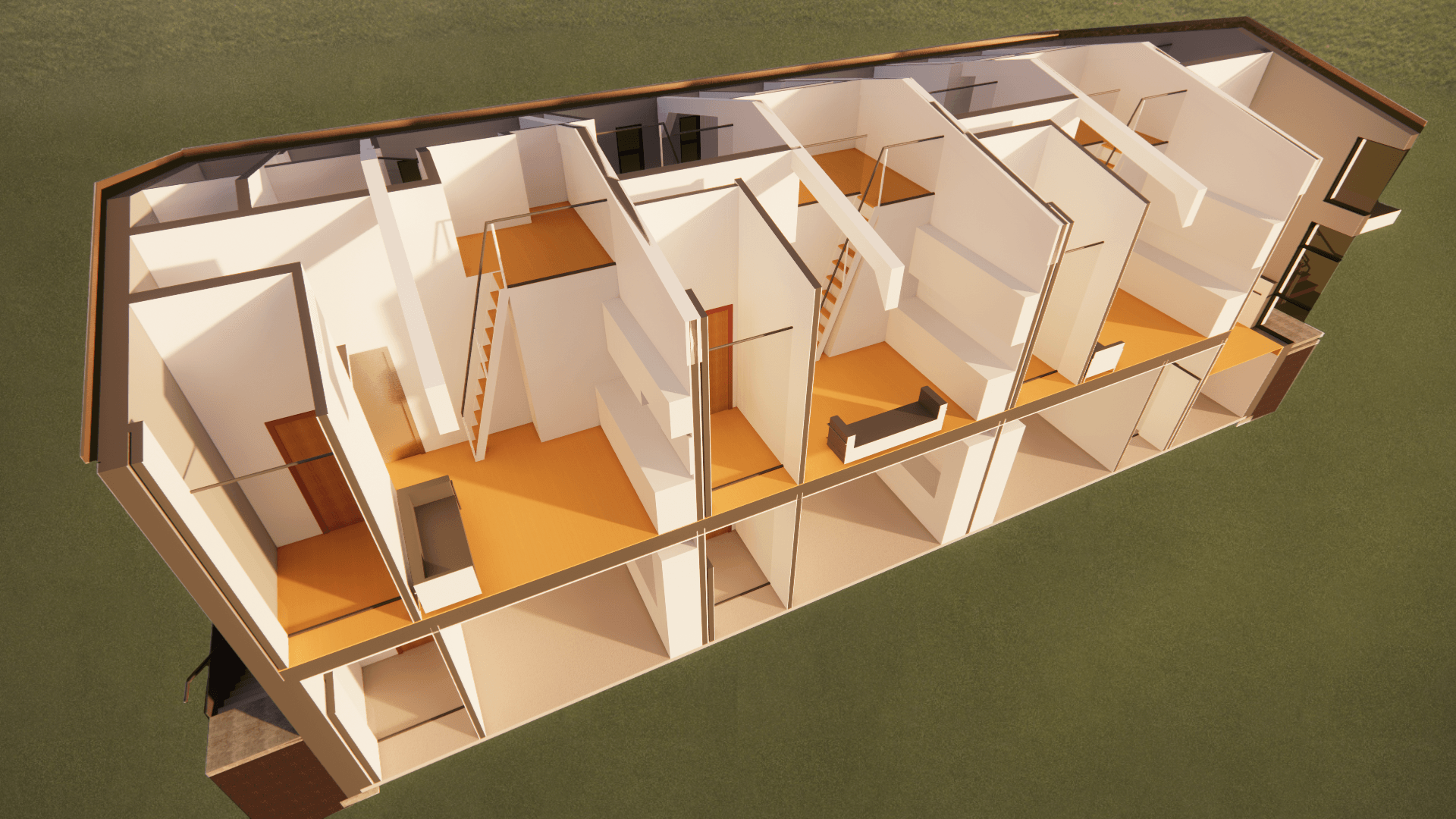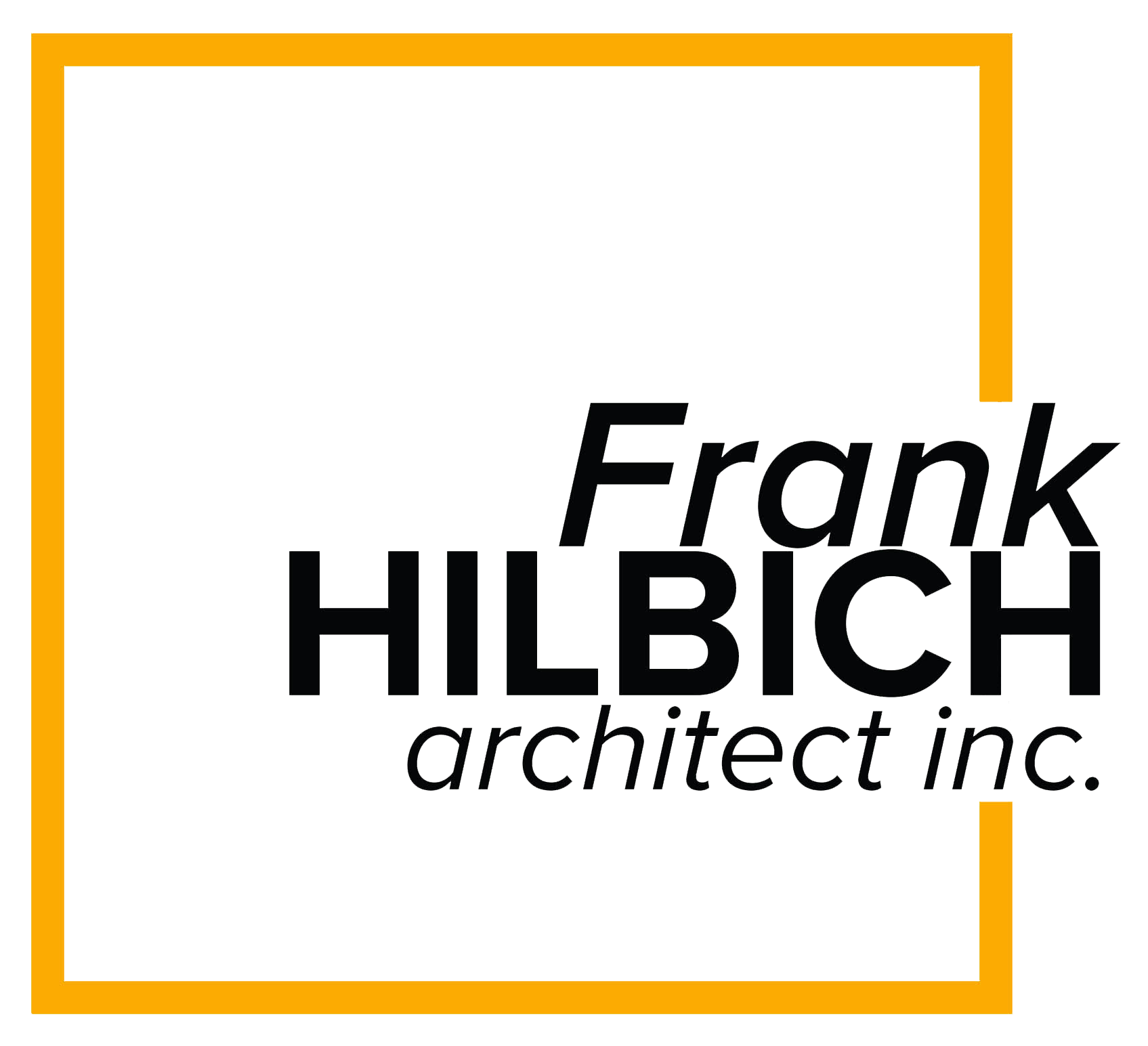Blog Layout
YEGpods
This project, designed in collaboration with Design Two Group, entails the conversion of a small church building into a 12 micro-apartment multi-residential building nestled in a mature neighbourhood. The suites range from approximately 200 to 235 sf, but the upper floor units take advantage of the former sanctuary’s roof form to include a small loft for sleeping arranged above the common corridor. An amenity space and laundry room are provided to maximize liveability. Though modest in scope, the project contributes to the provision of housing options in the context of growing affordability and flexibility challenges.
Location: Edmonton, Alberta
Status: Construction, 2022
© 2024
All Rights Reserved | Frank Hilbich Architect Inc. | Privacy & Terms
