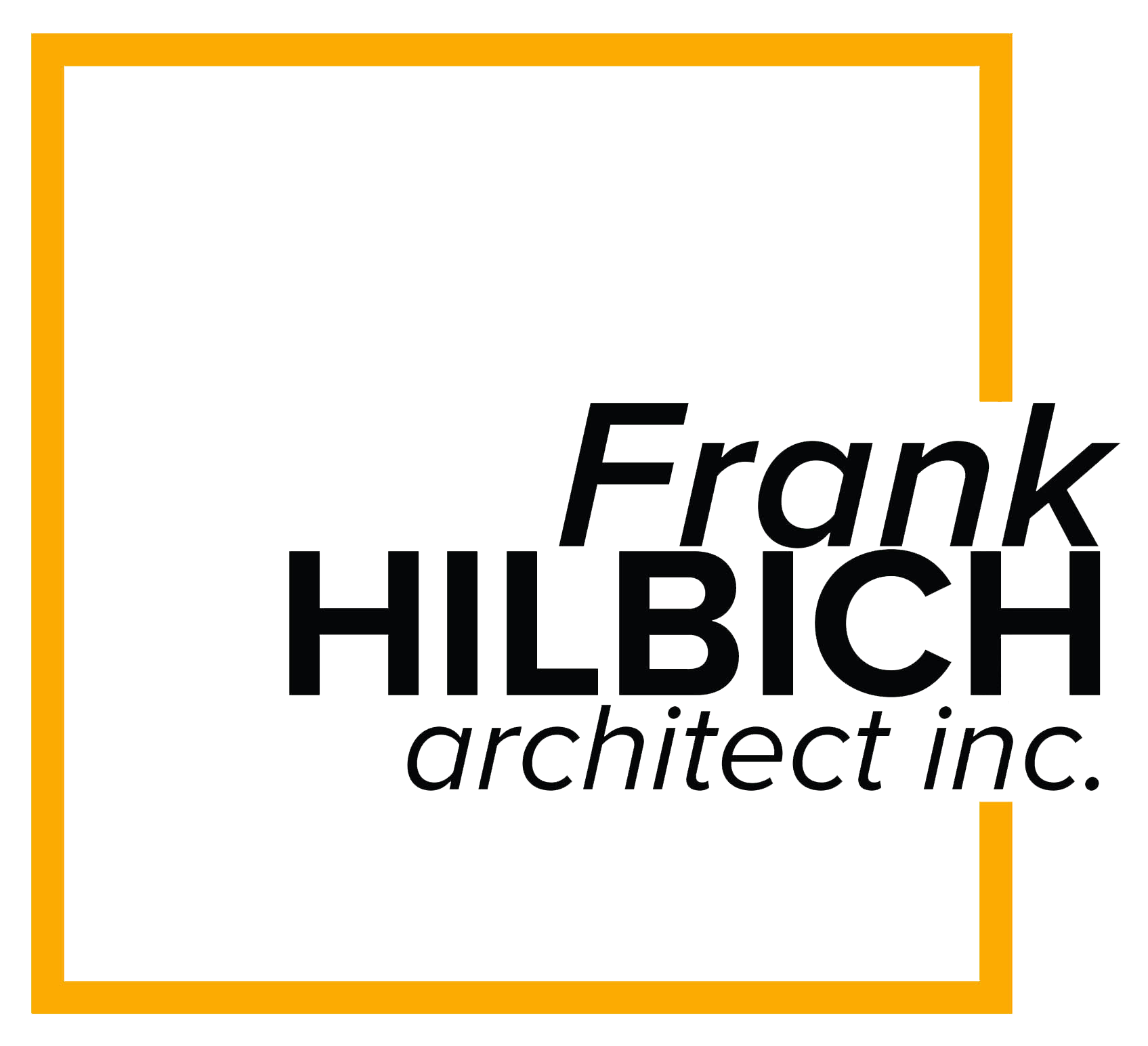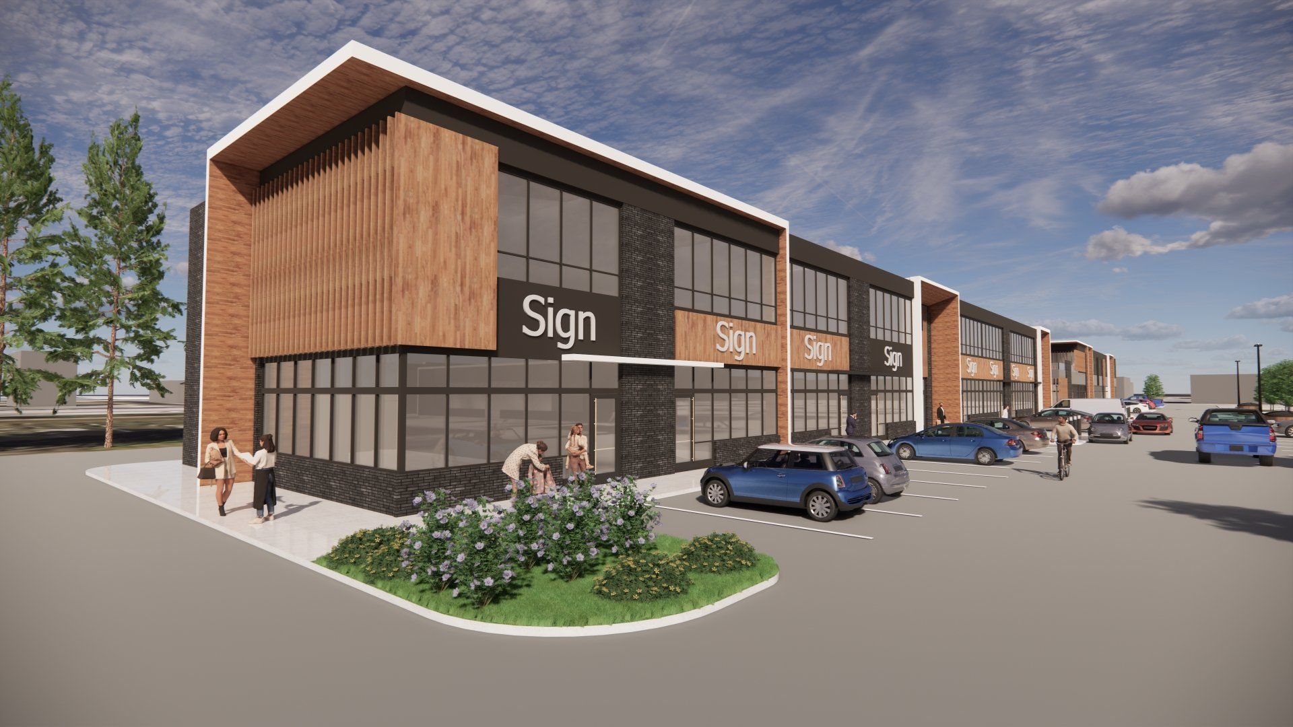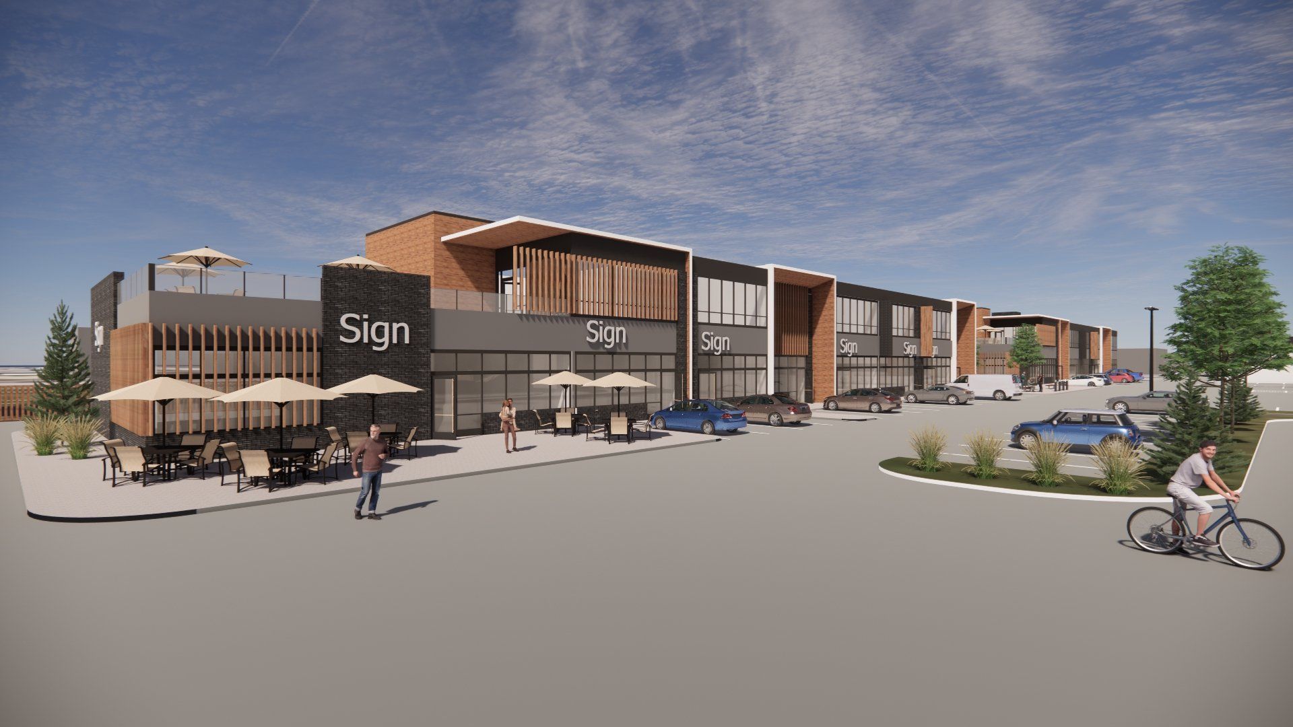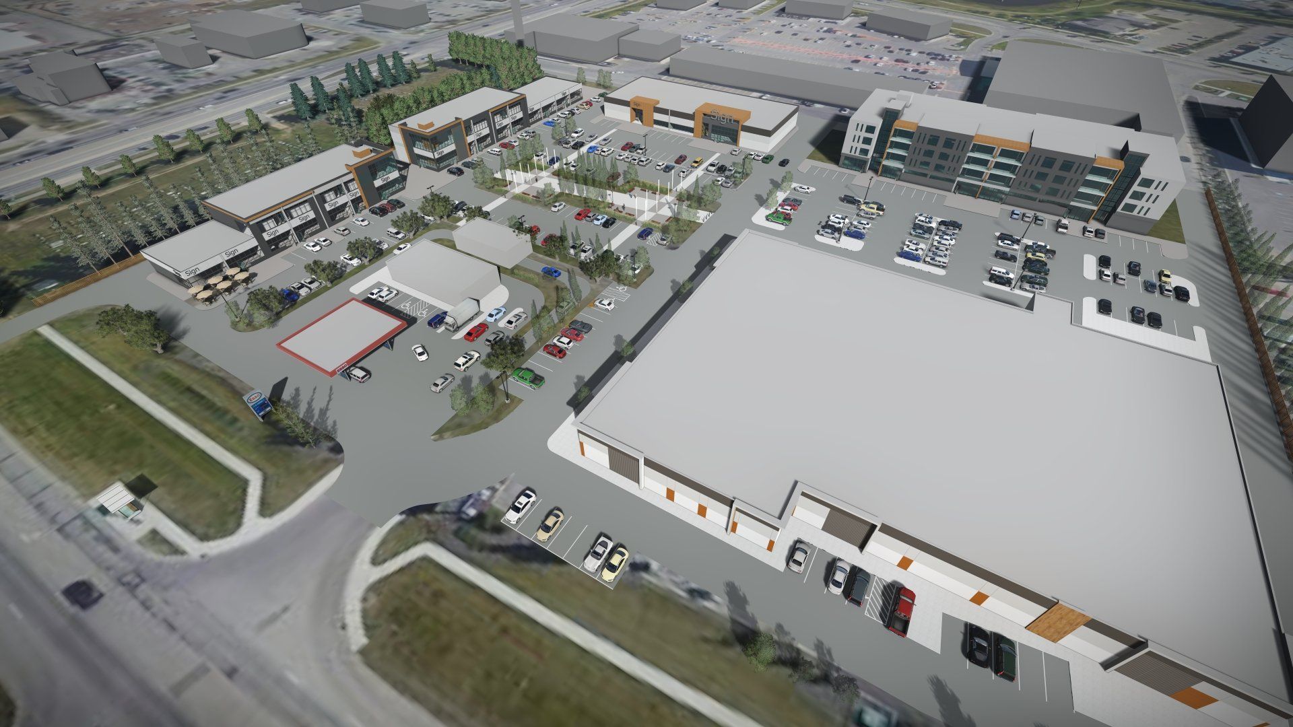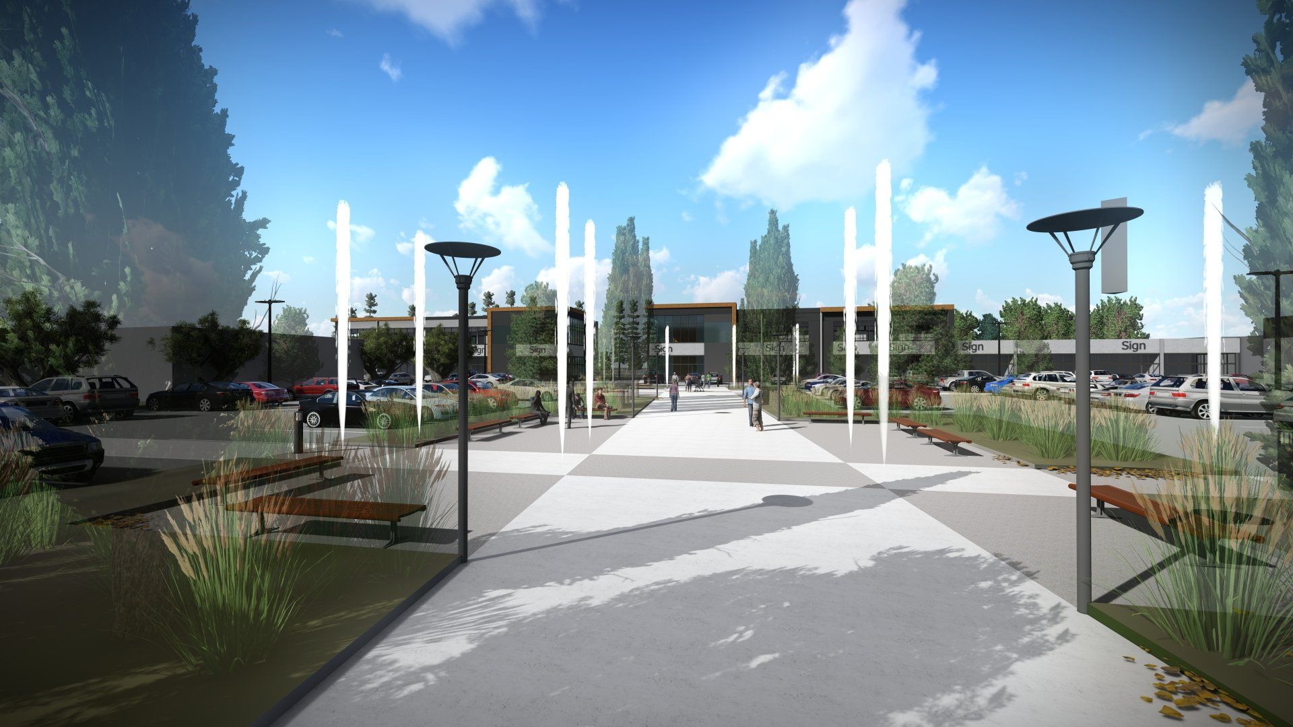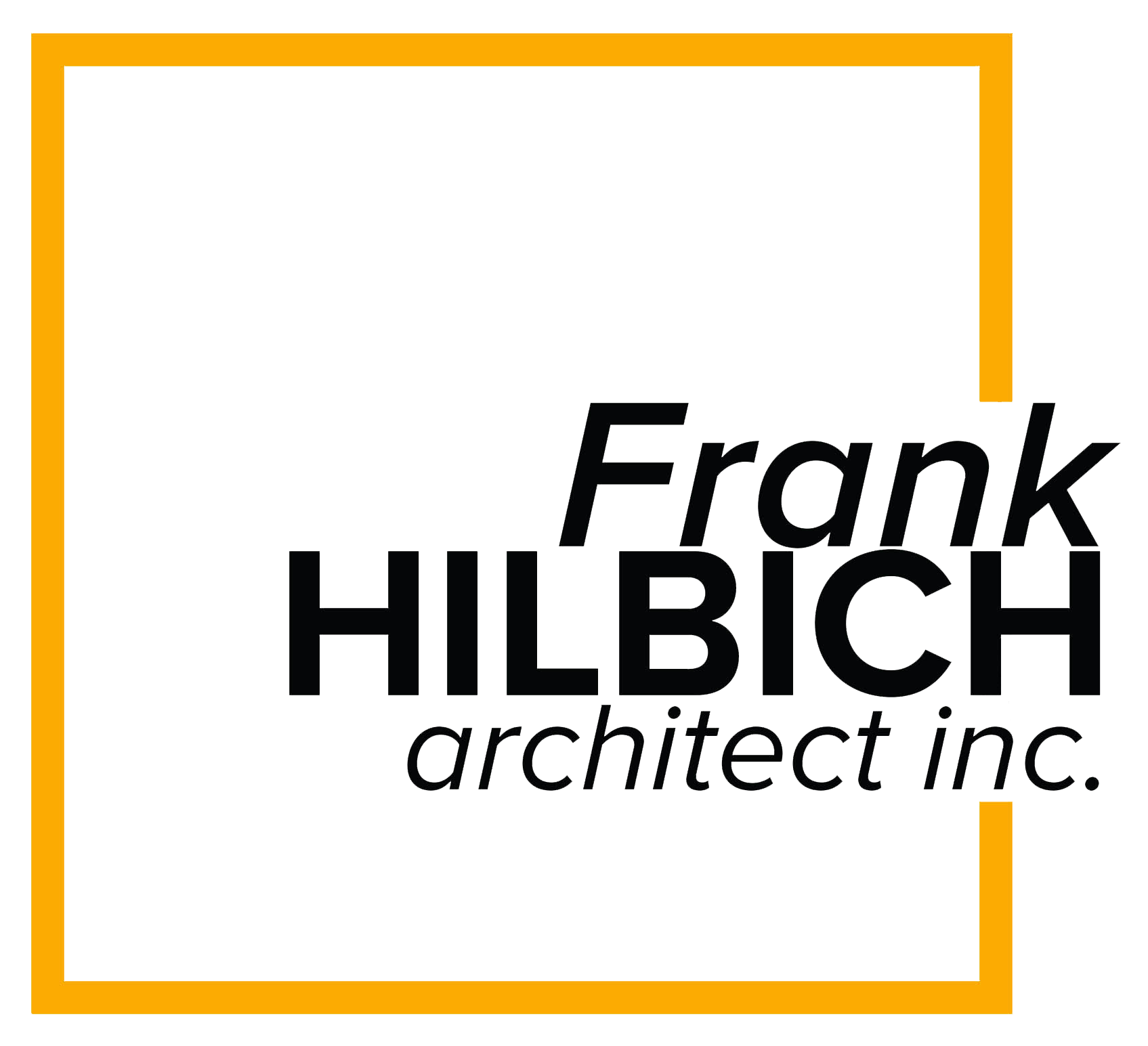This master plan entails the conversion of a decommissioned “big-box” retail site into a mixed-use commercial development that potentially accommodates office, retail, hotel, gas bar, and multi-residential uses. The existing retail building is to be retained and converted to allow for multi-tenant use, and the master plan adds 5 building pads of various heights and footprints.
The plan’s development occurred quickly as we responded to rapidly evolving market needs, projections, and lease arrangements, arriving at a phased approach that allows flexibility for future development. The first phase, currently in design development, entails a pair of 2-storey buildings and a gas station lease site, which will establish an overall design character and “personality” to be carried into subsequent buildings.
Location: Edmonton, Alberta
Status: Construction, 2022
All Rights Reserved | Frank Hilbich Architect Inc. | Privacy & Terms
