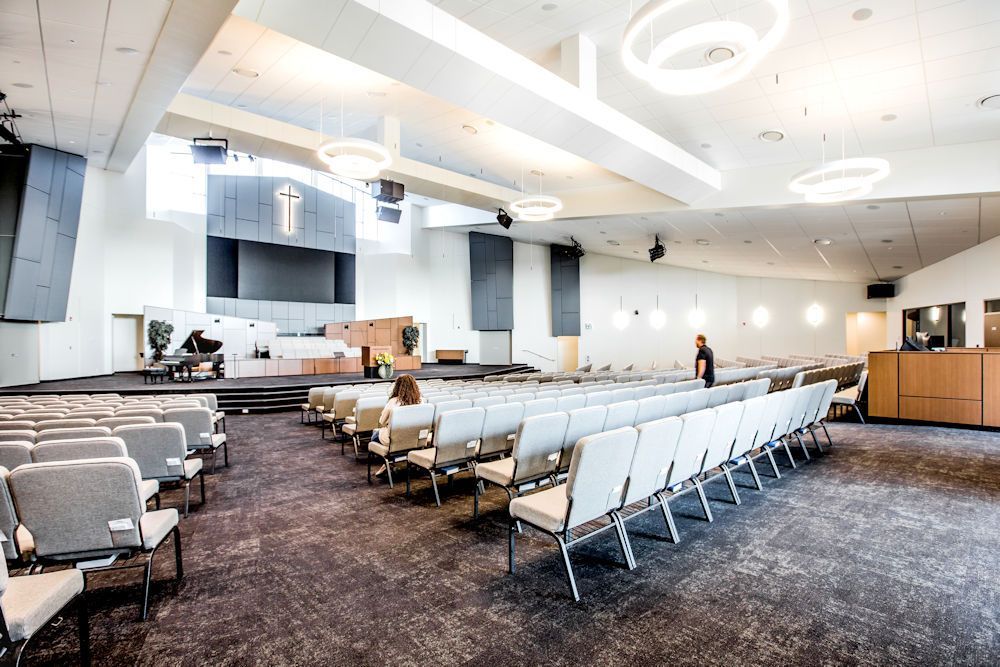This growing church on a major arterial corridor in Westlock required the addition of a new fellowship hall as well as administrative and meeting spaces to complement the existing sanctuary and children’s ministry rooms.
Our proposal for the extension was to create a 7 500 sf “sister” building form that reinforces the familiar presence of the existing building at an important location within the town, resulting in two contrasting (but familiar) spaces that would allow for a greater variety of gathering, fellowship, and ministry experiences. This massing strategy was also driven by our desire to avoid reinforcing the existing wood structure in order to minimize construction costs.
Working under a design-build arrangement, as prime consultant we were able to respond effectively to ongoing contractor input and changes in an uncertain construction market, while coordinating a largely unfamiliar team of consultants and sub-trades during detailed design and meet tight budget and time constraints.
Location: Westlock, Alberta
Status: Detailed Design | 2023


