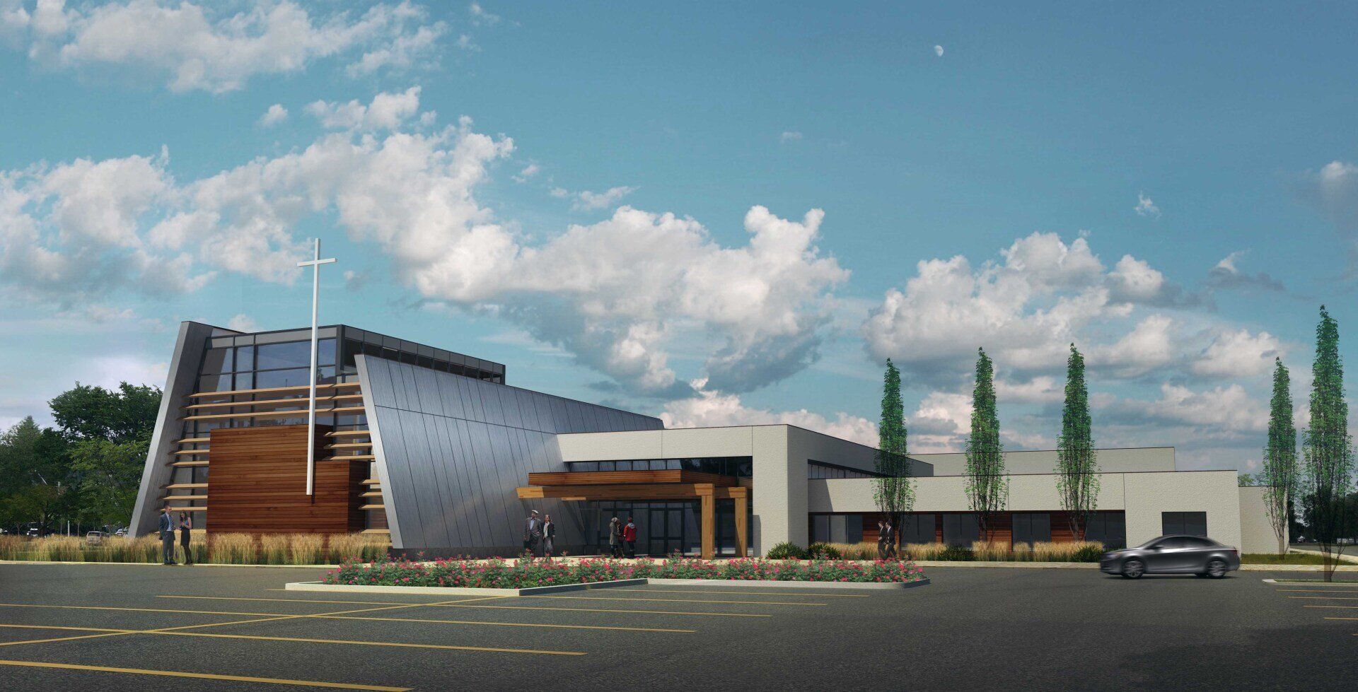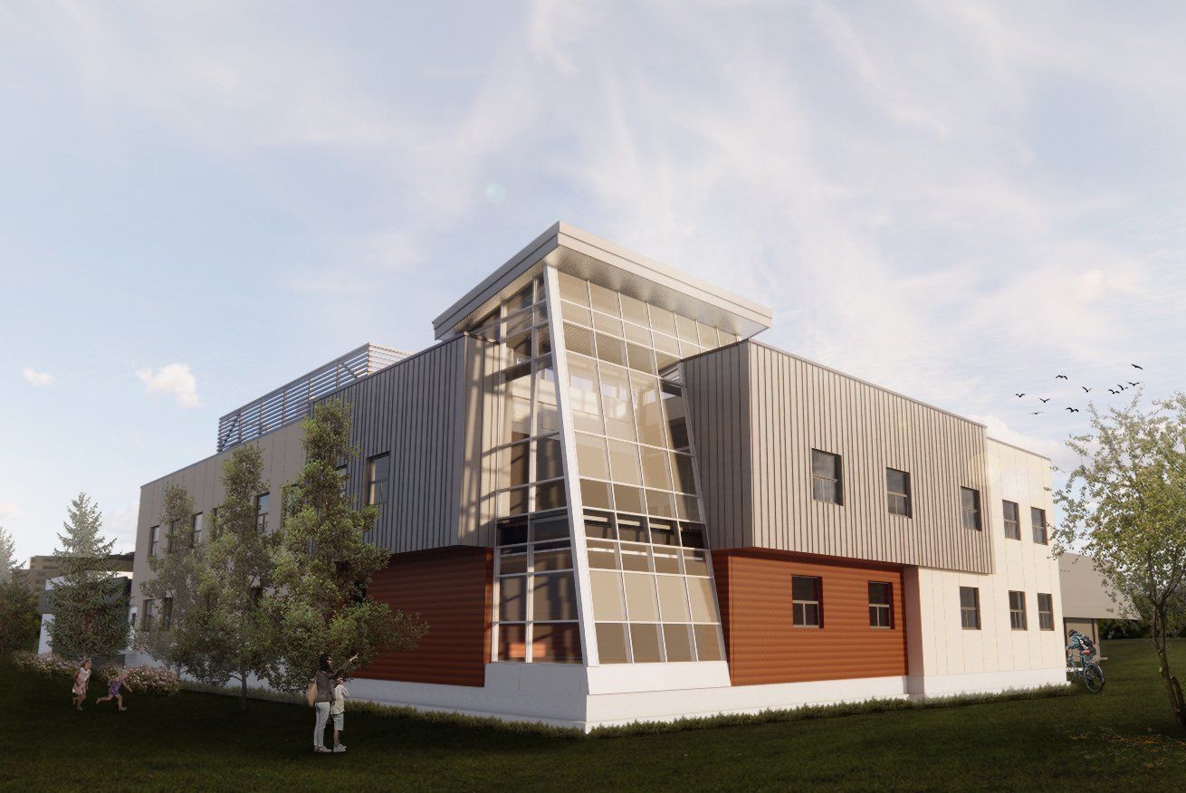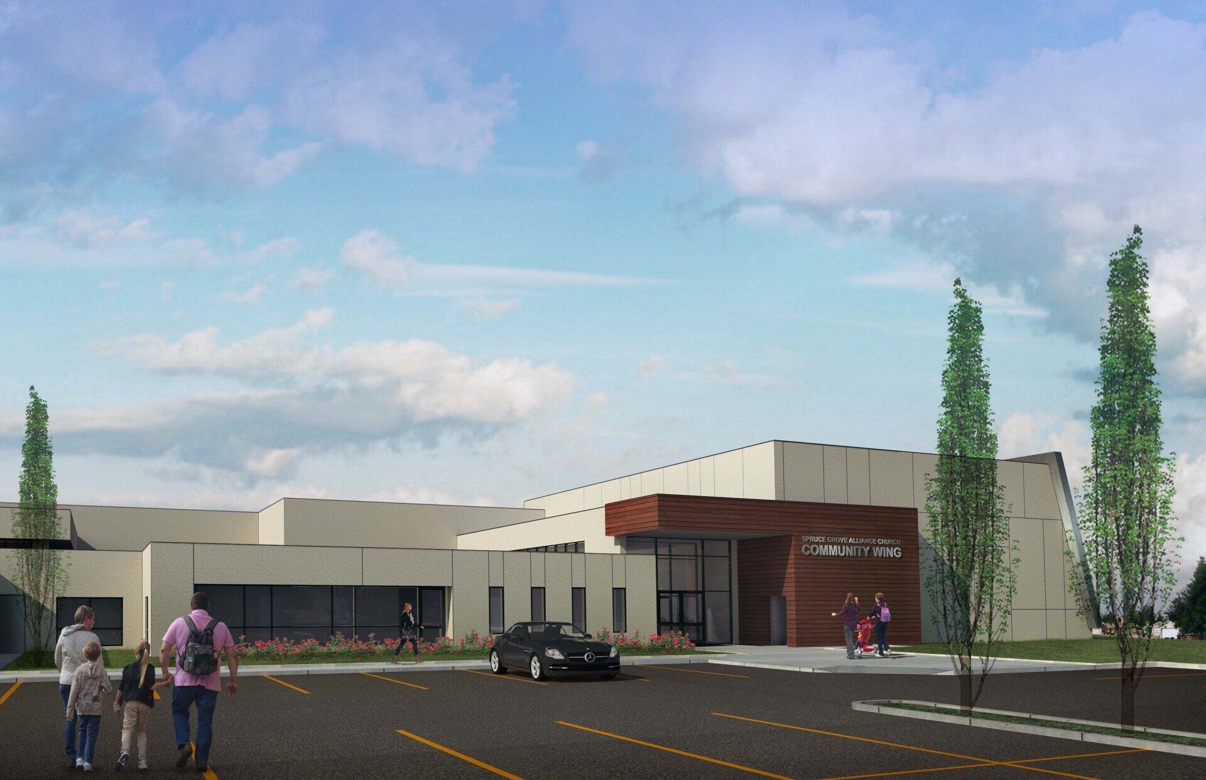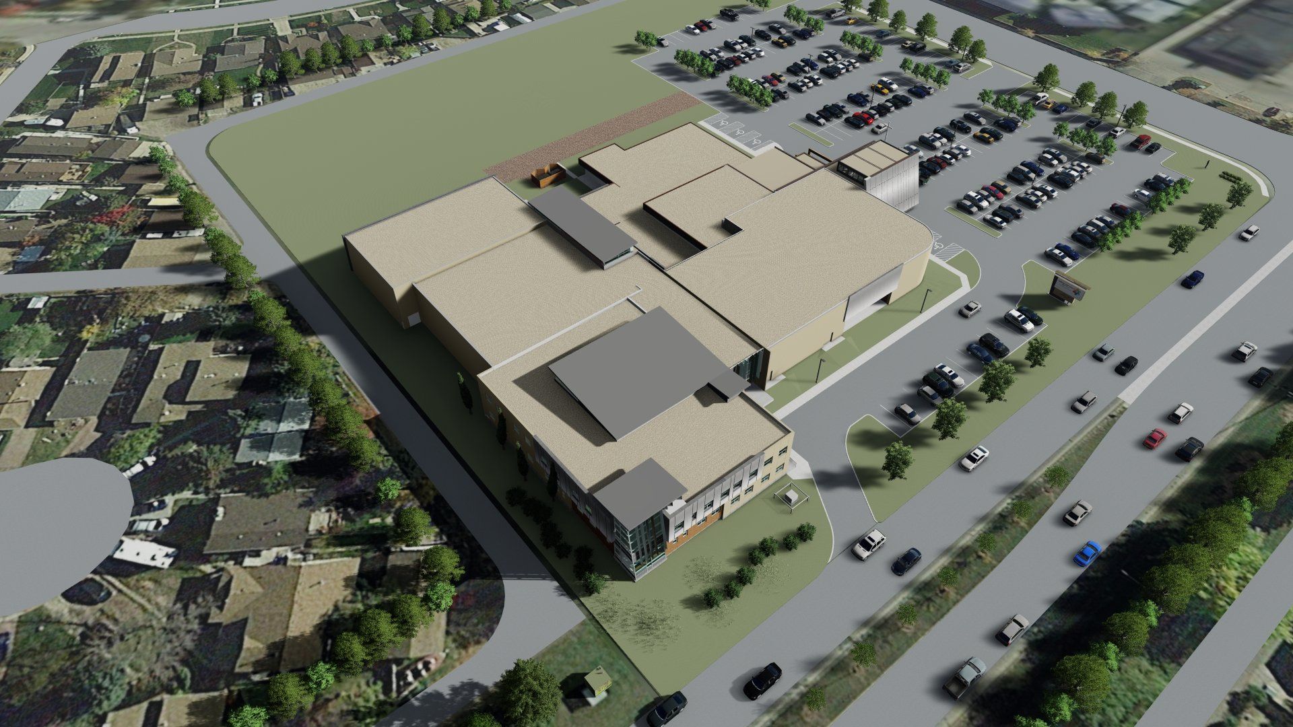Looking to future growth and ministry opportunities, Spruce Grove Alliance Church is seeking to update and expand their aging building to maximize the potential of the 6 acre site. Through a process of needs assessment, programming, and development analysis, it was concluded the masterplan should incorporate a doubling of the sanctuary capacity to 800 seats, a chapel, gymnasium, expanded children’s ministry areas, various other meeting and support spaces as well as an expanded office suite . The masterplan was conceived to fulfill the vision over 3 phases while maintaining the ongoing functions of the church. The large site helps to allow this phasing to occur without significantly impacting the occupancy of other areas.
Phase One occupies the northwest corner of the site, and replaces a classroom wing and portables to the its east. The two storey, 24,000 sq.ft. addition will house the expanded Children’s Ministry on the main floor and Youth Lounge, Classrooms and the Multi-purpose Room on the second floor.
Location: Spruce Grove, Alberta
Status: Masterplan completed, Phase one under construction
All Rights Reserved | Frank Hilbich Architect Inc. | Privacy & Terms





