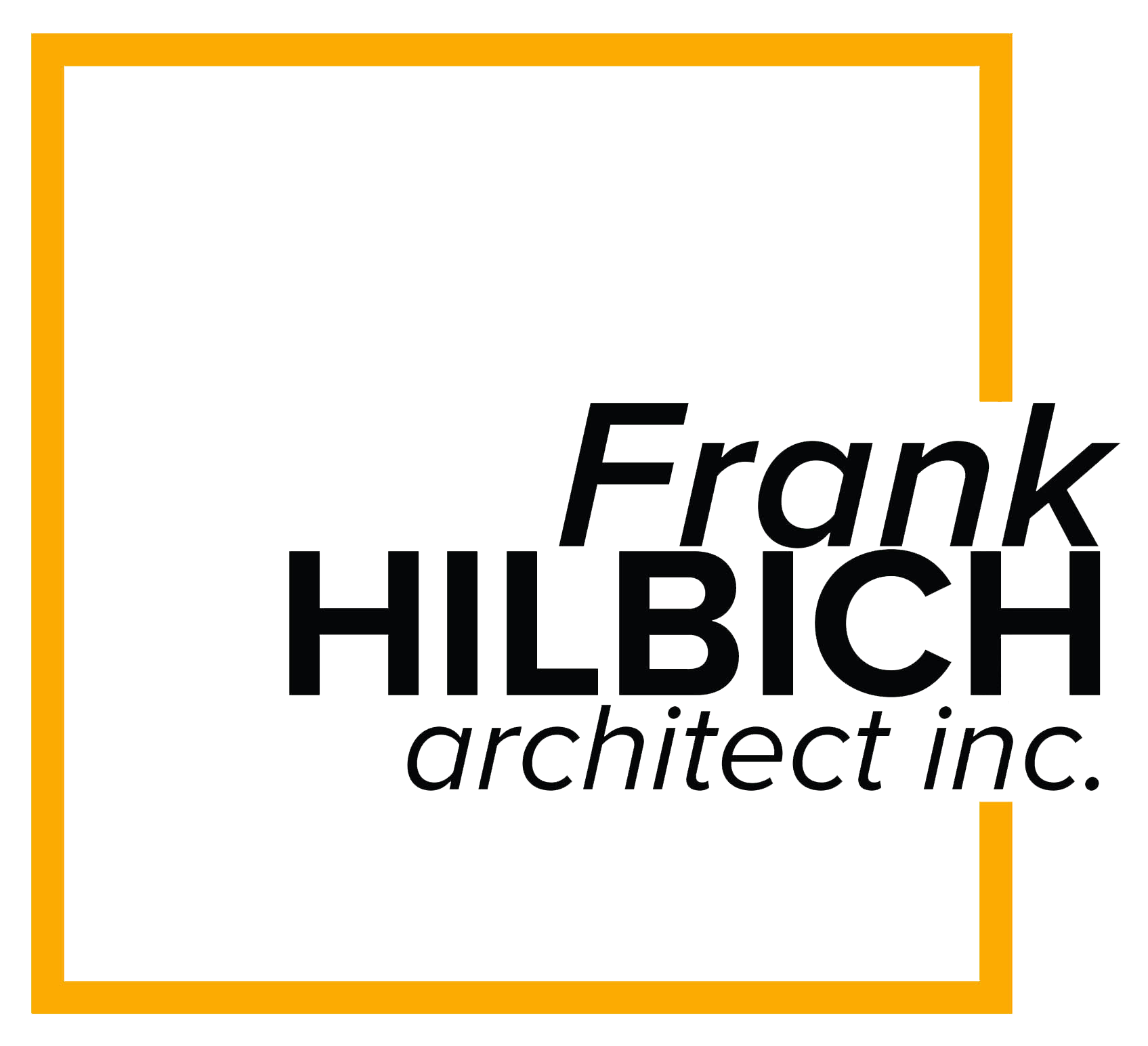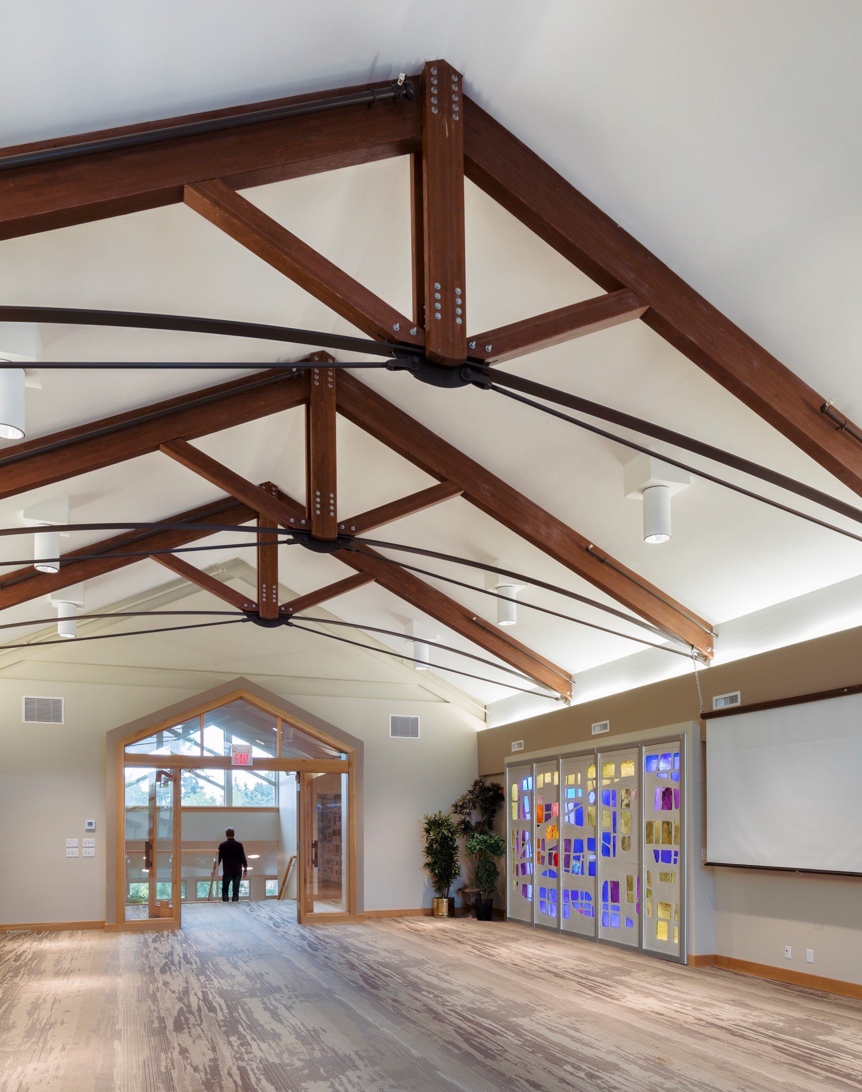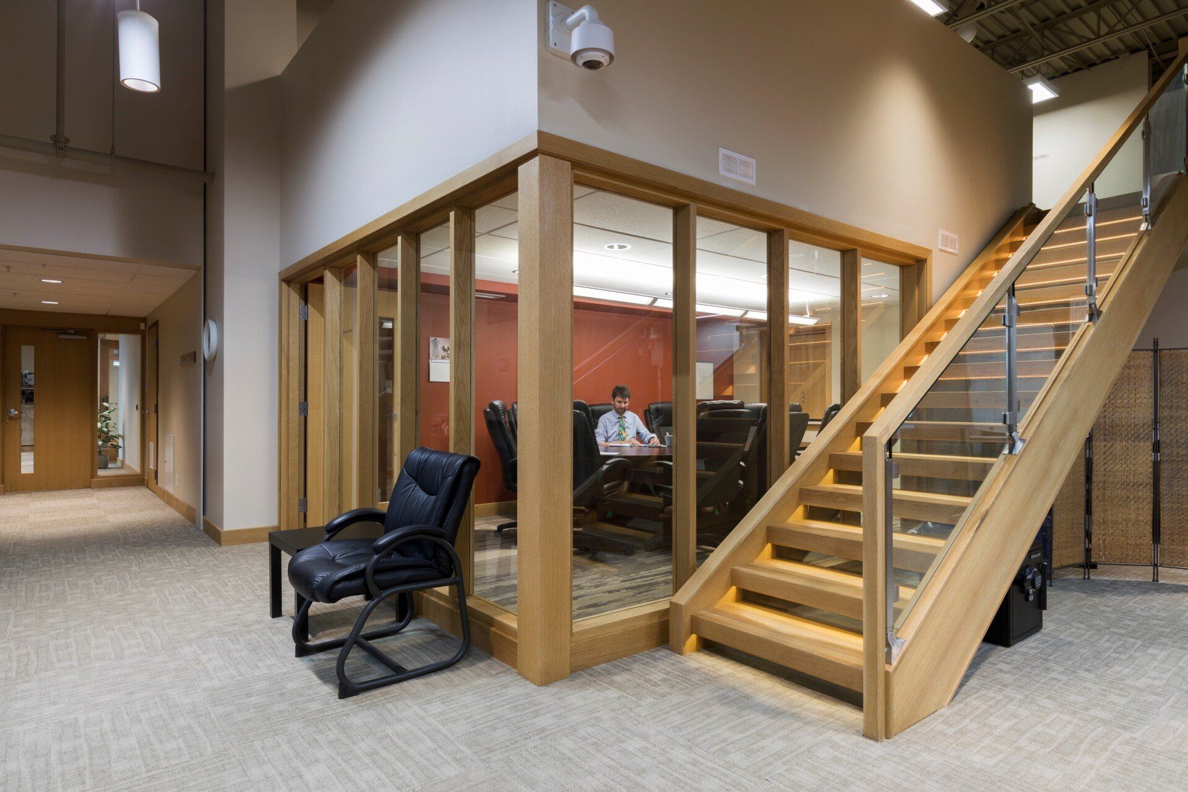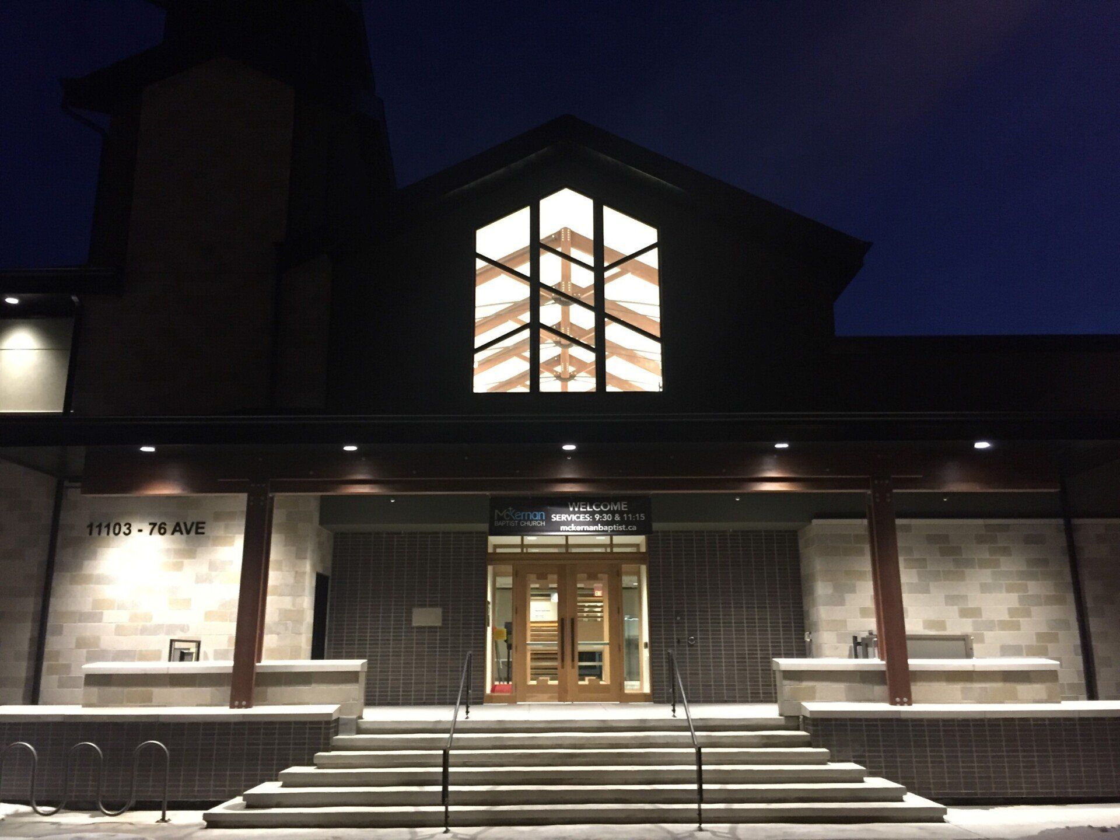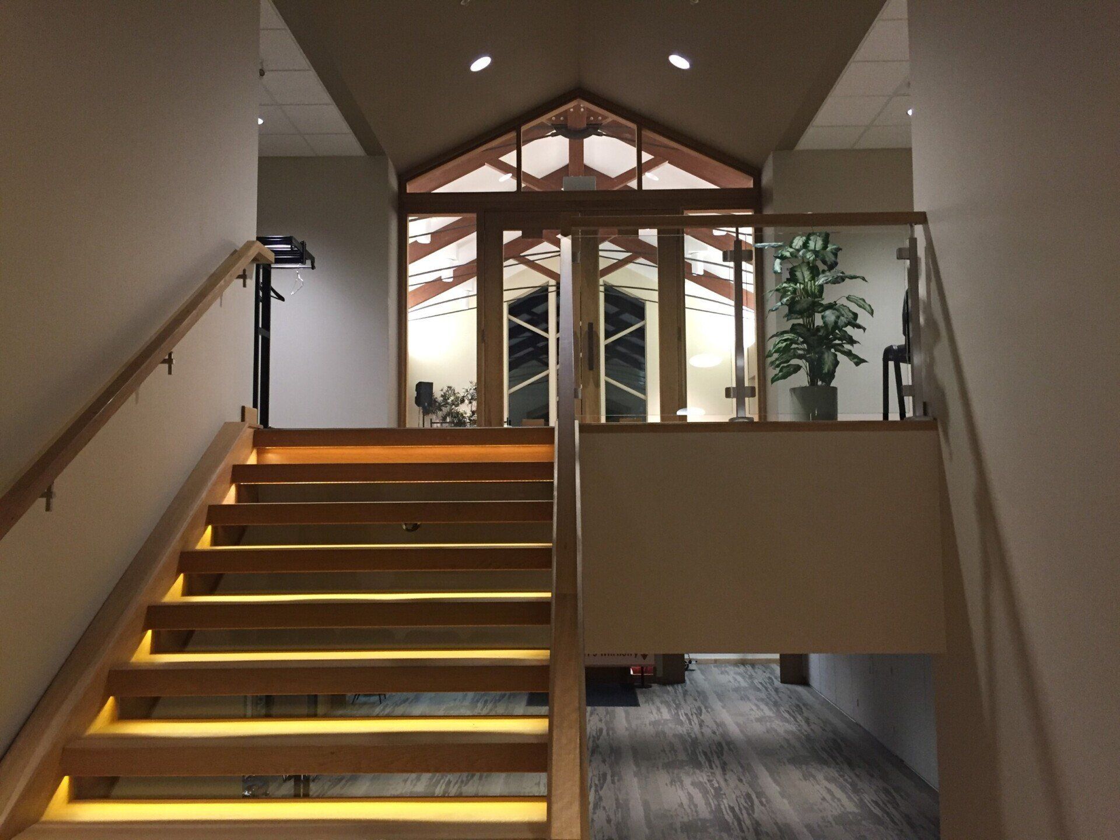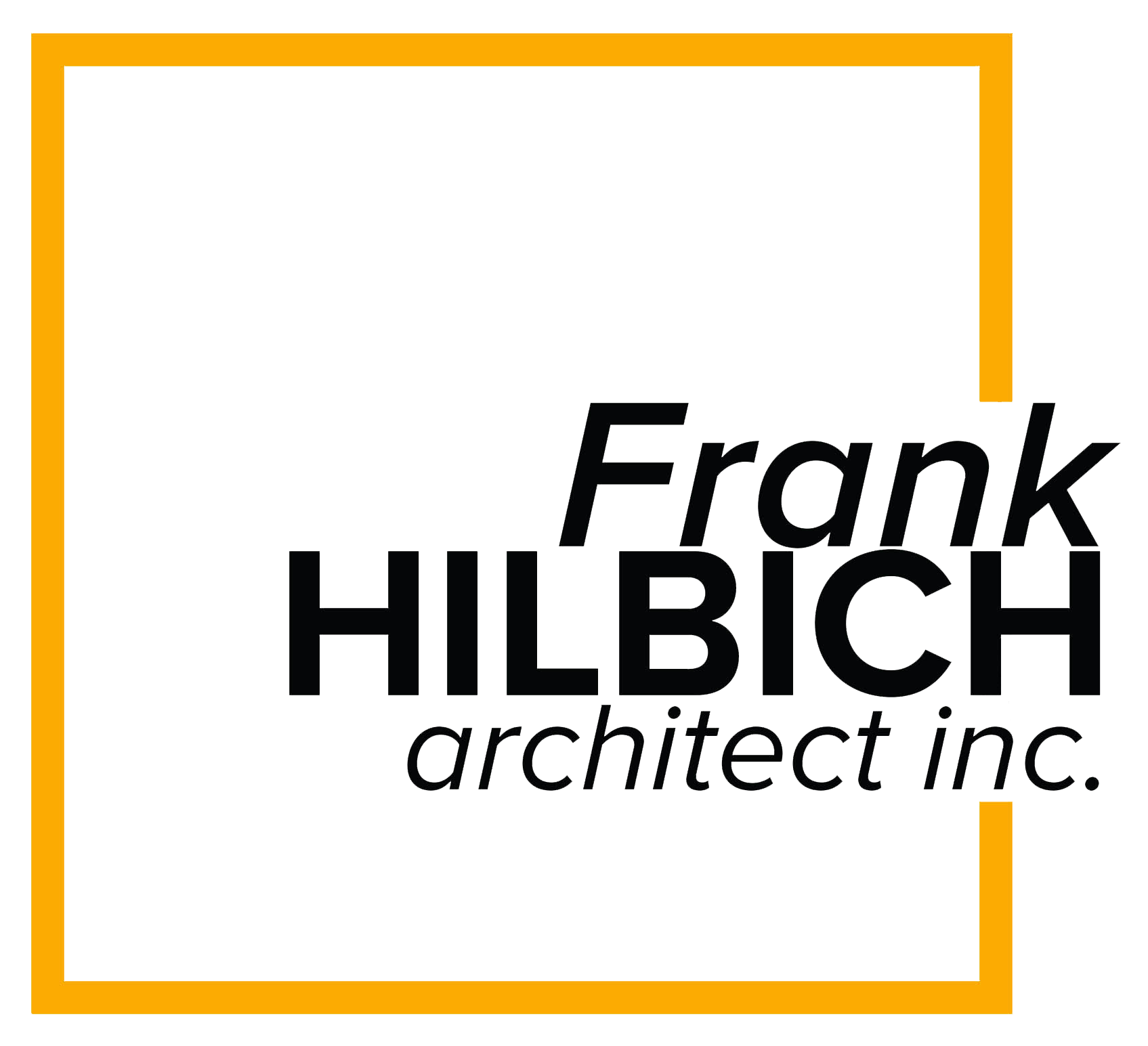Located in a mature neighbourhood, the church property had evolved over the years to encompass a full half-block campus of several 1950’s-era church buildings, a residential bungalow as the church offices and little parking. As a thriving congregation with numerous ministries including to students and seniors, as well as a community Daycare, a major redevelopment was critical to maintaining its viability and sustainability long into the future. With careful programming, the design consolidated all of the functional requirements and spaces at the east end of the site, on three levels, while maintaining the existing sanctuary in the centre. The lower level is dedicated to children and youth programing, providing inherent zonal security. Large windows and window wells allow ample natural light. The main level, along with the 350-seat sanctuary, comprises a large multi-purpose hospitality space and foyer overflow, complete with commercial kitchen. The upper level Chapel space can combine with seminar rooms for maximum flexibility, and a smaller kitchen serves both it and the large administrative and pastoral office suite. The west half of the site is redeveloped as parking and outdoor play space for the daycare.
Location: Edmonton, Alberta
Status: Completed | 2015
All Rights Reserved | Frank Hilbich Architect Inc. | Privacy & Terms
