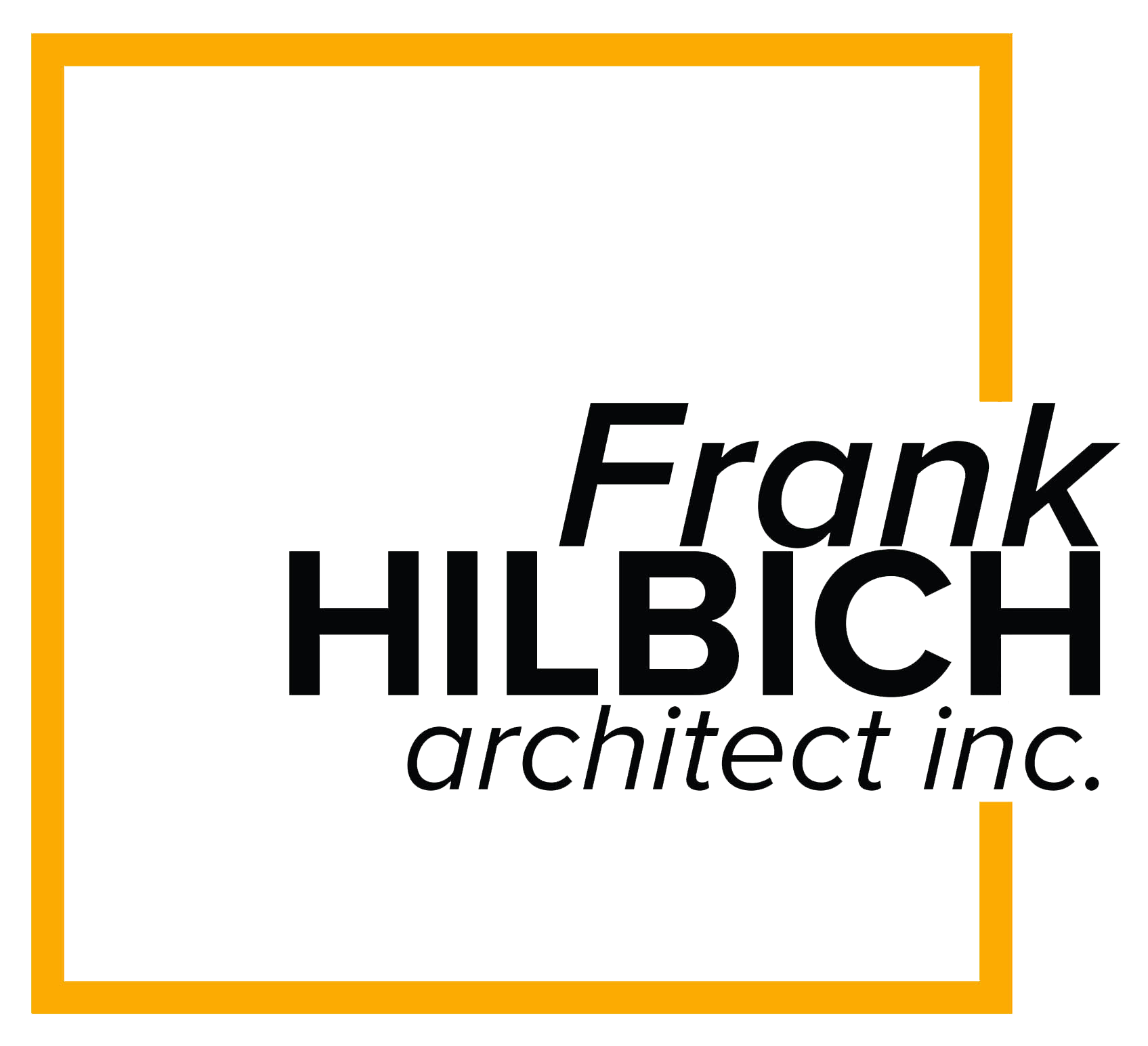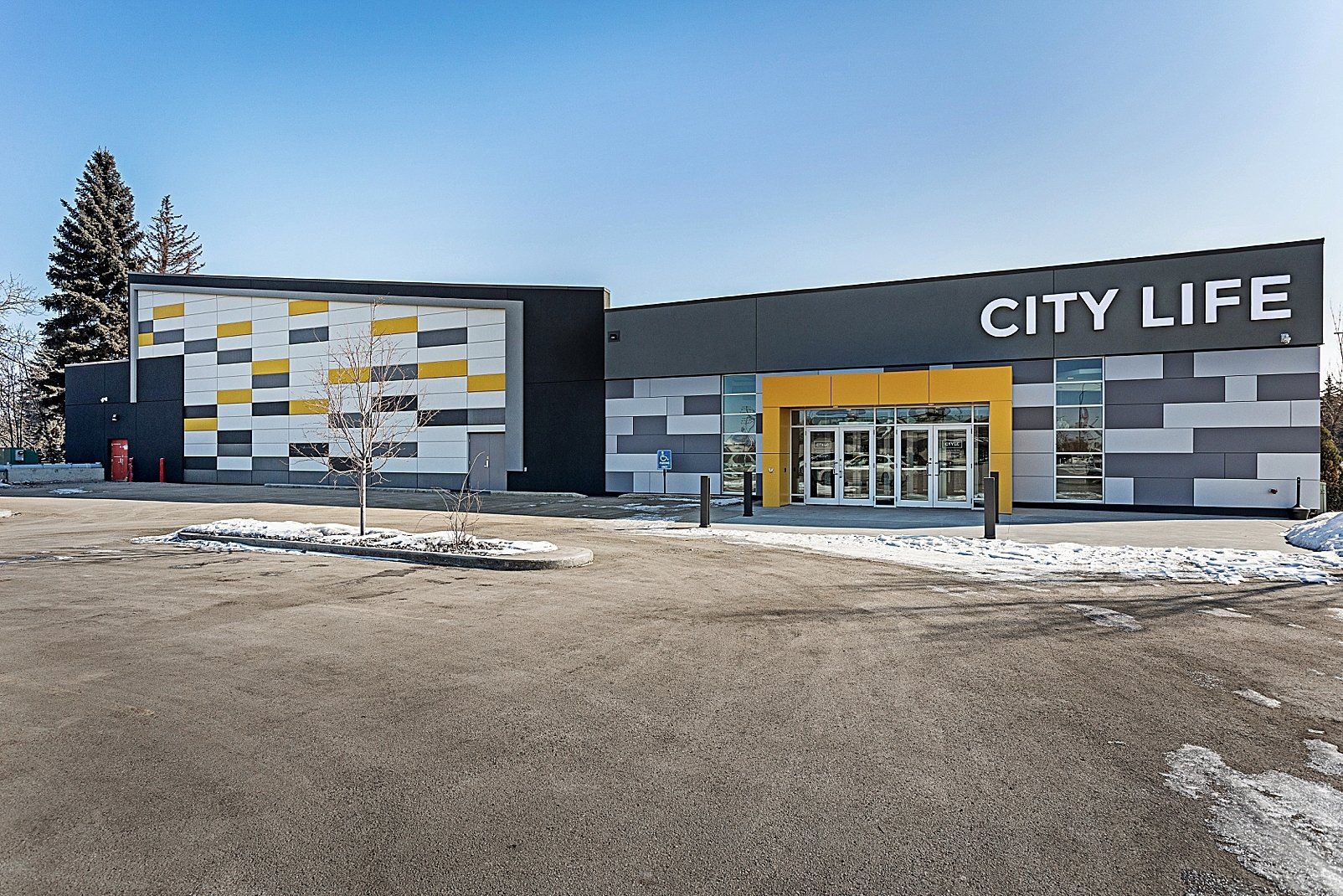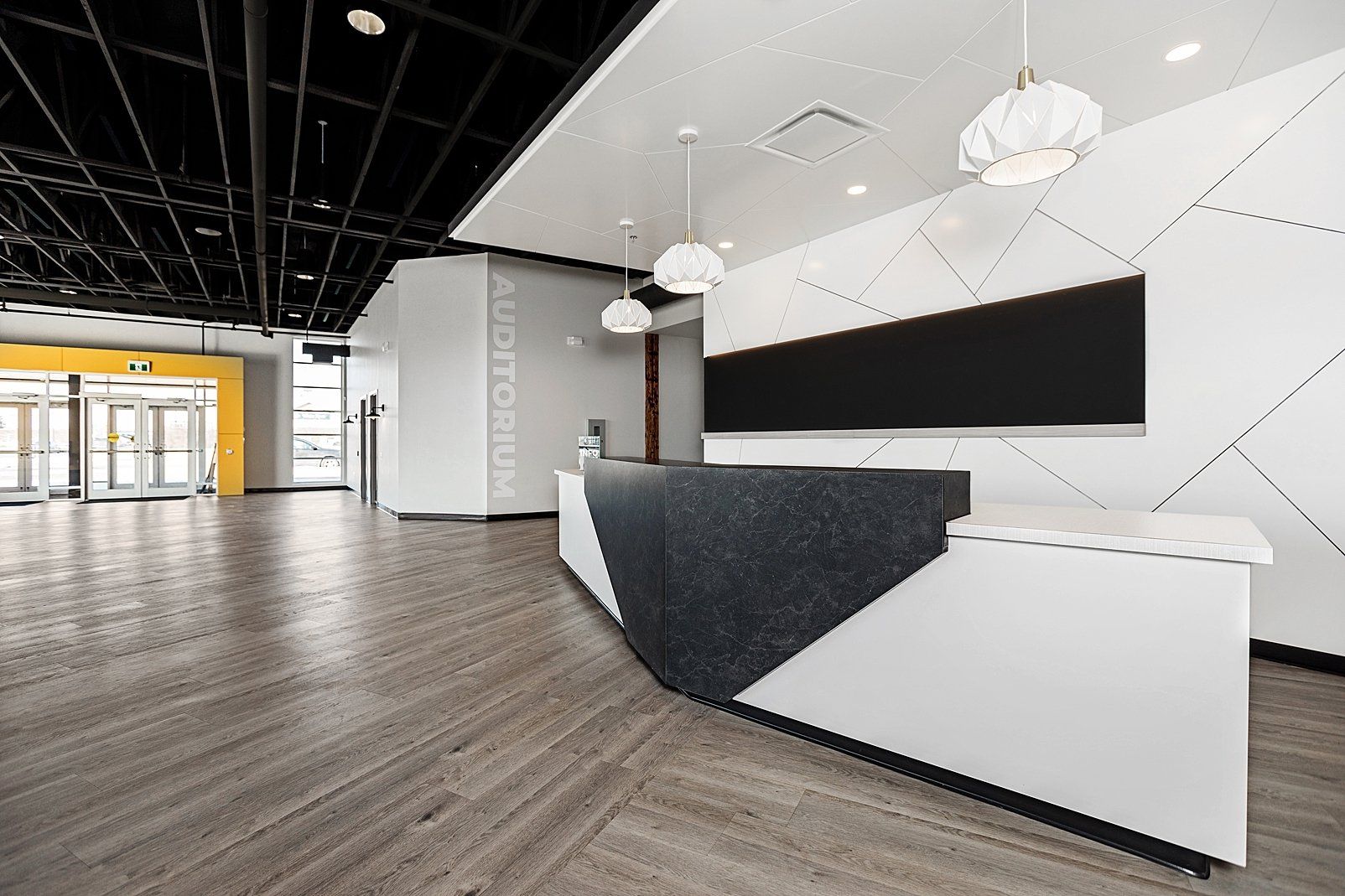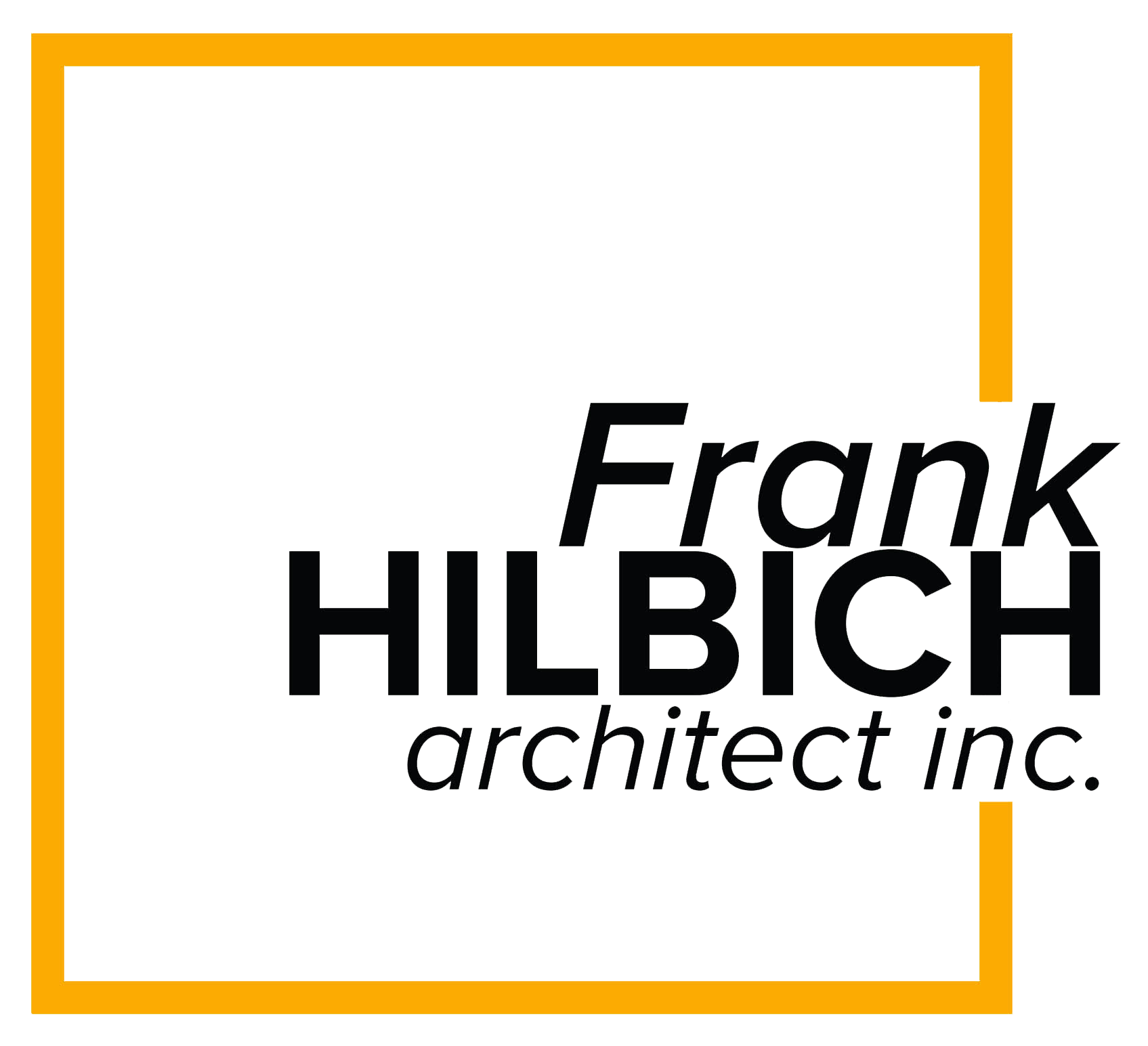Originally the church occupied 10,000sqft of the 25,000sqft existing commercial building. The entire additional area was renovated and a vaulted roof was added over the new sanctuary creating the primary architectural expression of the church. Part of the architectural response was to glaze as much as possible the street frontage to create transparency with the internal lobby without having to do extensive structural work. The exterior has been extensively re-clad to convey a more modern expressive exterior. With a focus on engagement of the membership, the sanctuary is a multimedia concert production space, with lighting and acoustics taking priority over esthetics.
The interior was designed to encourage a café like atmosphere for the attendees to feel relaxed. As with most churches, the real reason for the renovation was to provide a larger sanctuary for the growing church membership. The building can be sectioned off and secured so that the main hall and lobby can be rented out while offices and child care areas remain under the church's supervision.
Location: Leduc, Alberta
Status: Completed | 2019







