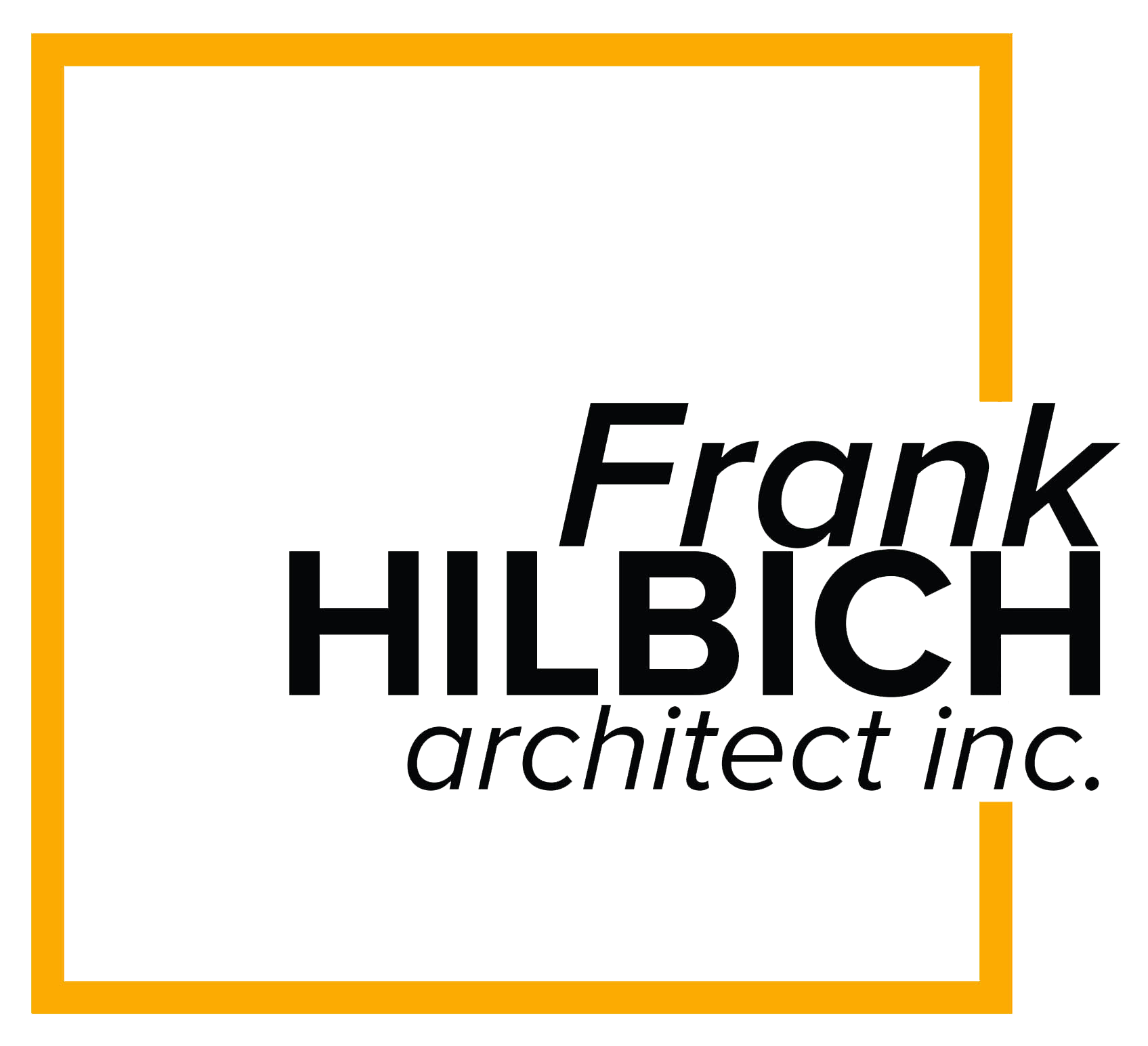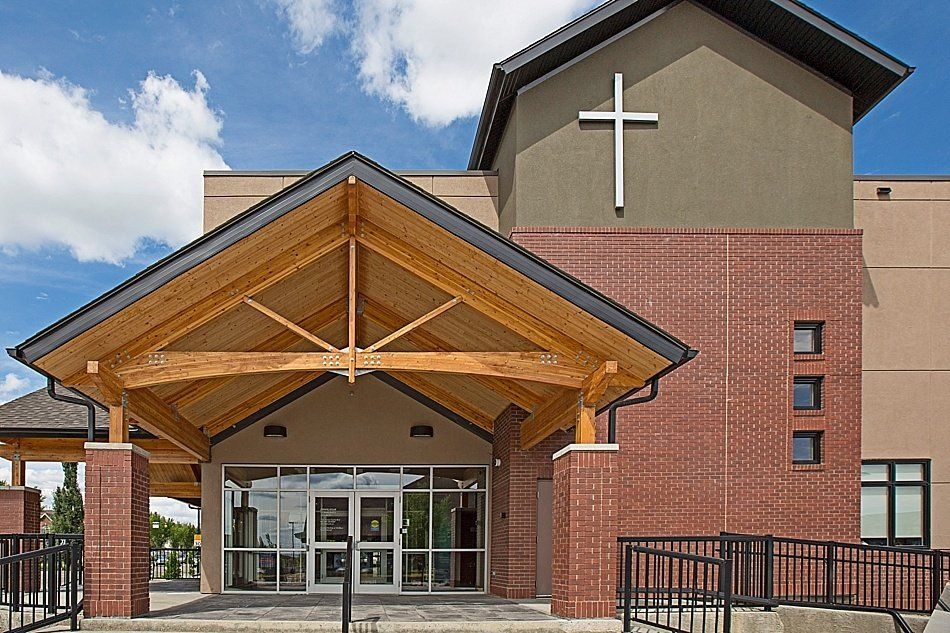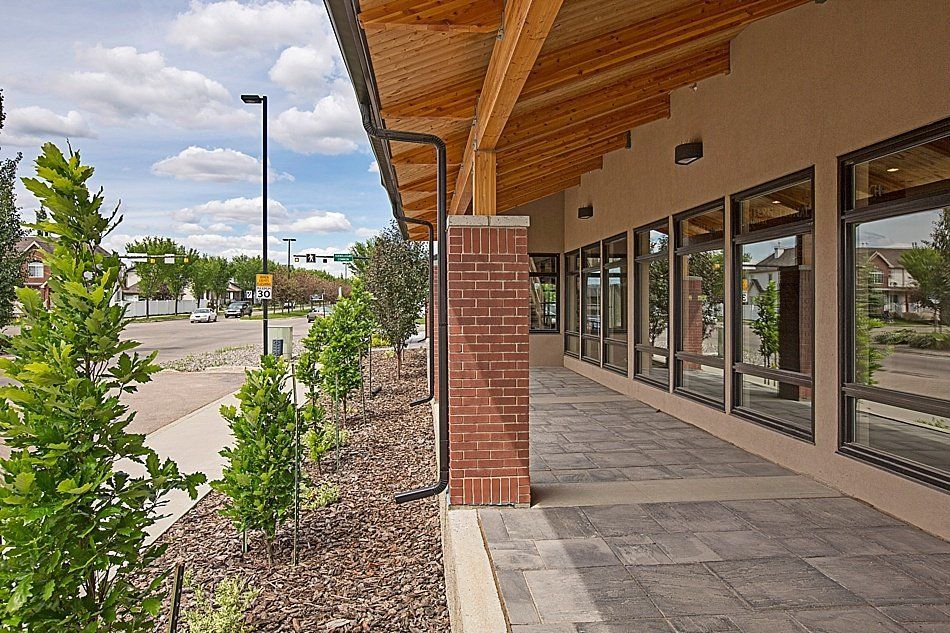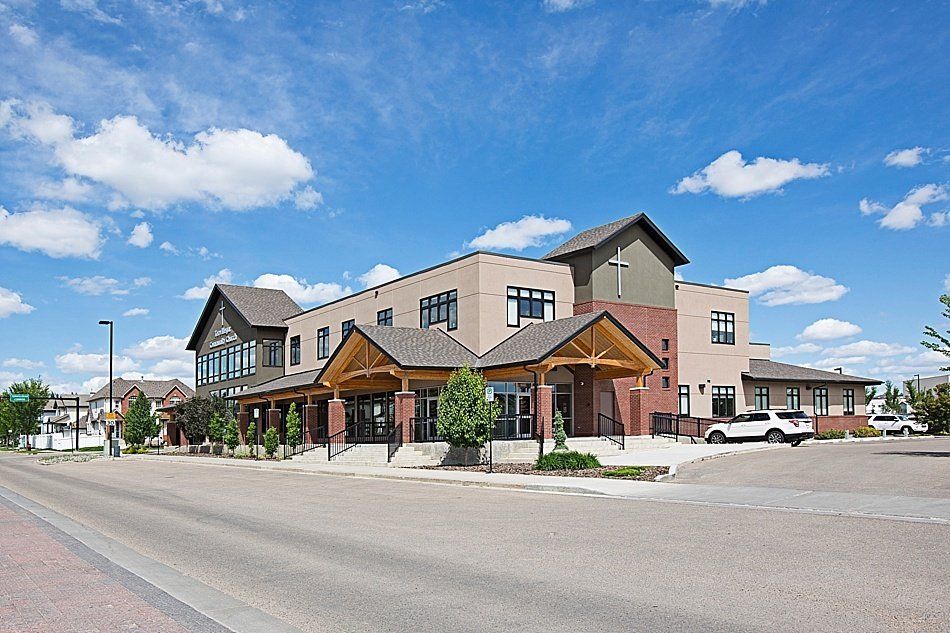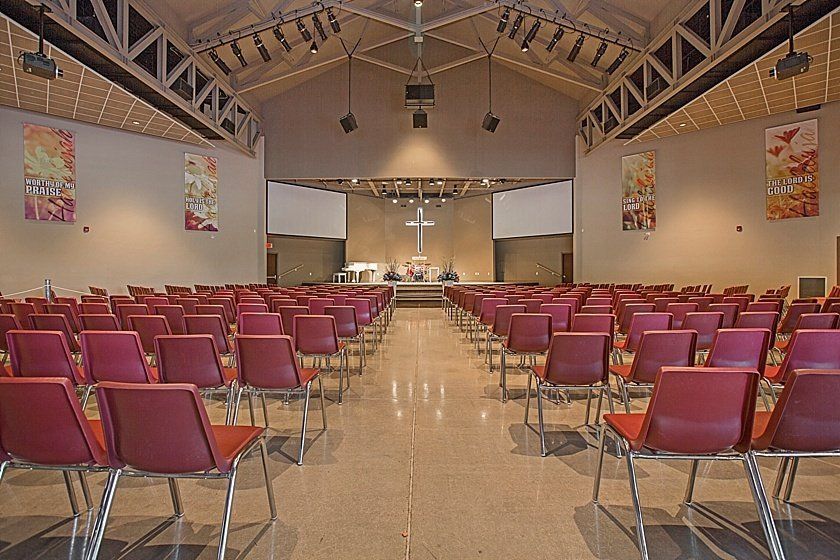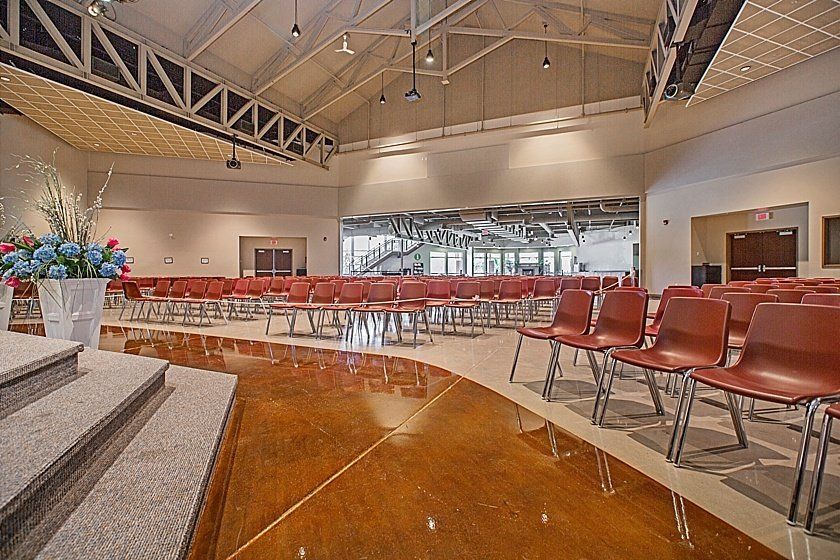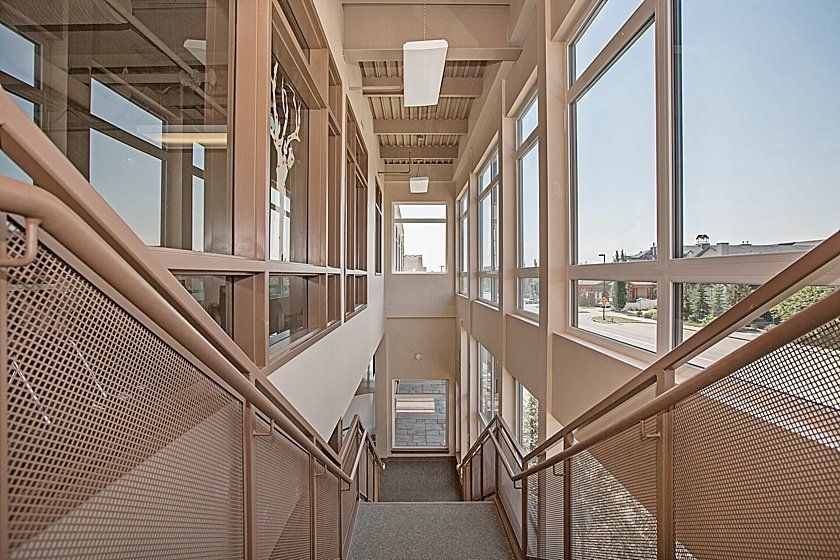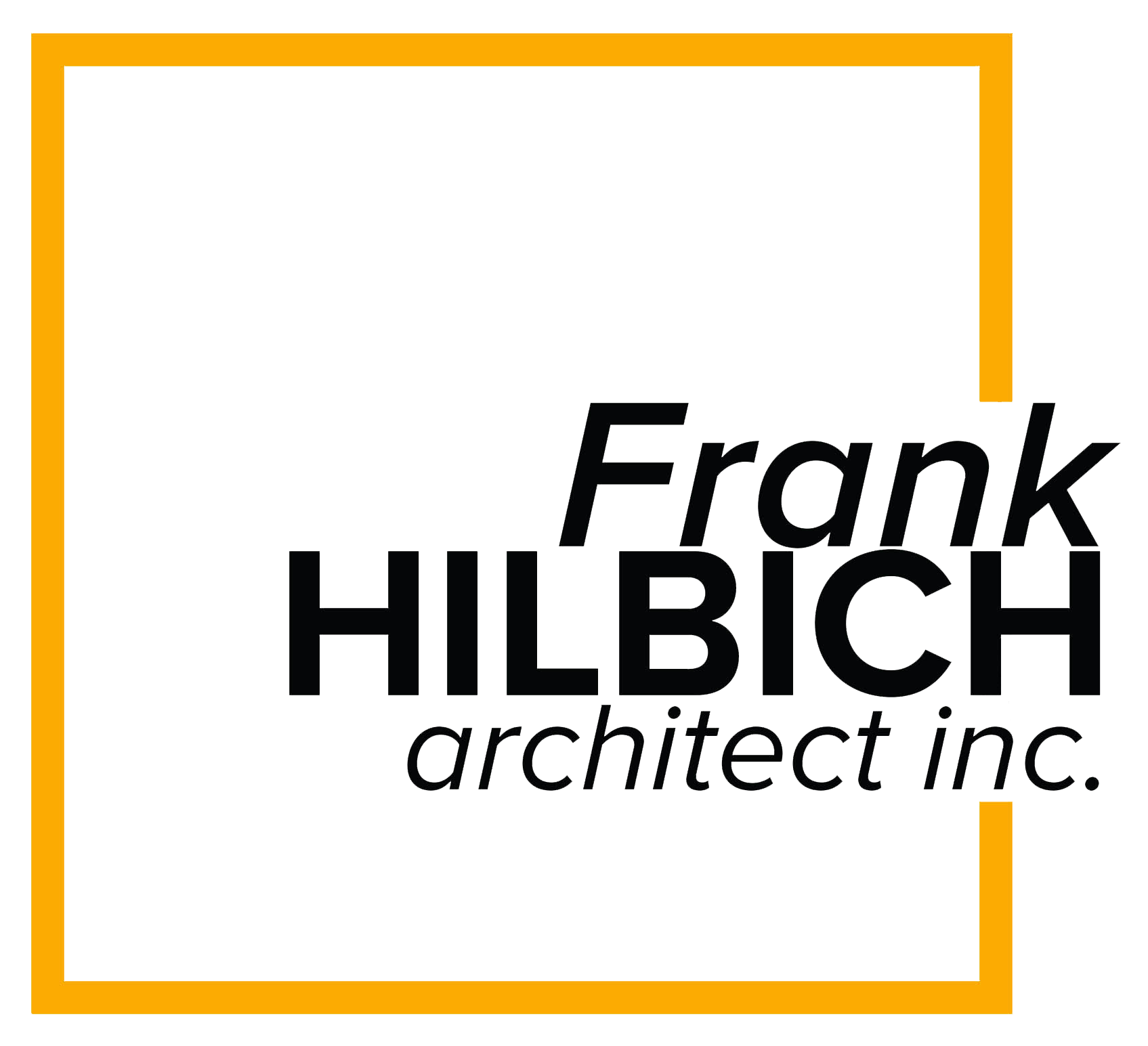This congregation has a strong vision for community involvement and ministry. The site is strategically located in the heart of its architecturally-controlled neighborhood which requires the design of the church to conform to its historicist aesthetic. Key requirements of the design were for flexibility and multi-use such that the building can function as a community centre as much as a church, including programs such as a Pre-school on the upper level within the children’s ministry area. Flexibility is enhanced with an operable back wall of the flat-floor sanctuary that opens up to the lobby to merge as a contiguous meeting and banquet “hall” served by a commercial kitchen. Community integration is also reflected in the way the small site efficiently shares parking with the adjacent commercial/retail development.
Location: Edmonton, Alberta
Status: Completed | 2012
All Rights Reserved | Frank Hilbich Architect Inc. | Privacy & Terms
