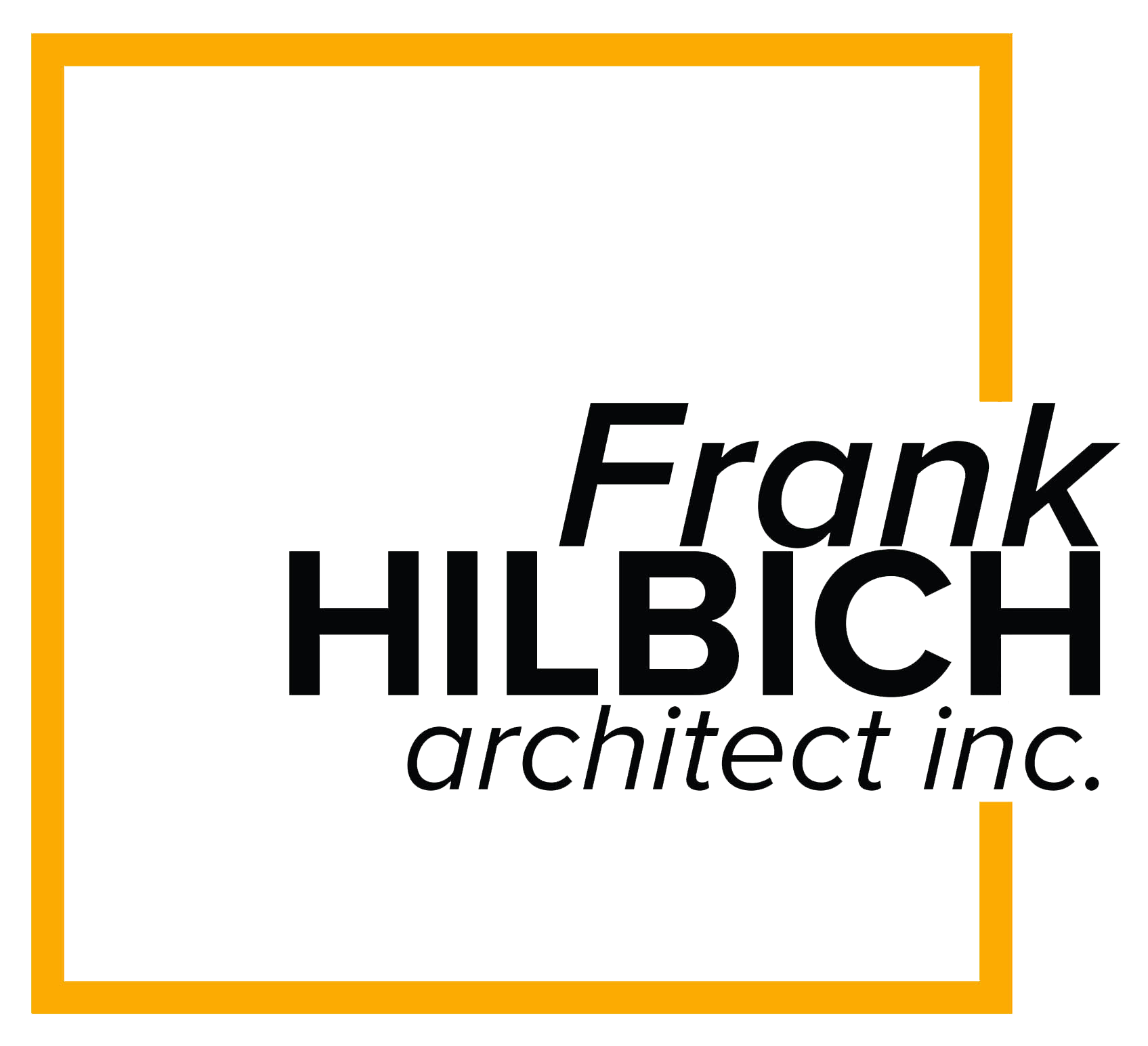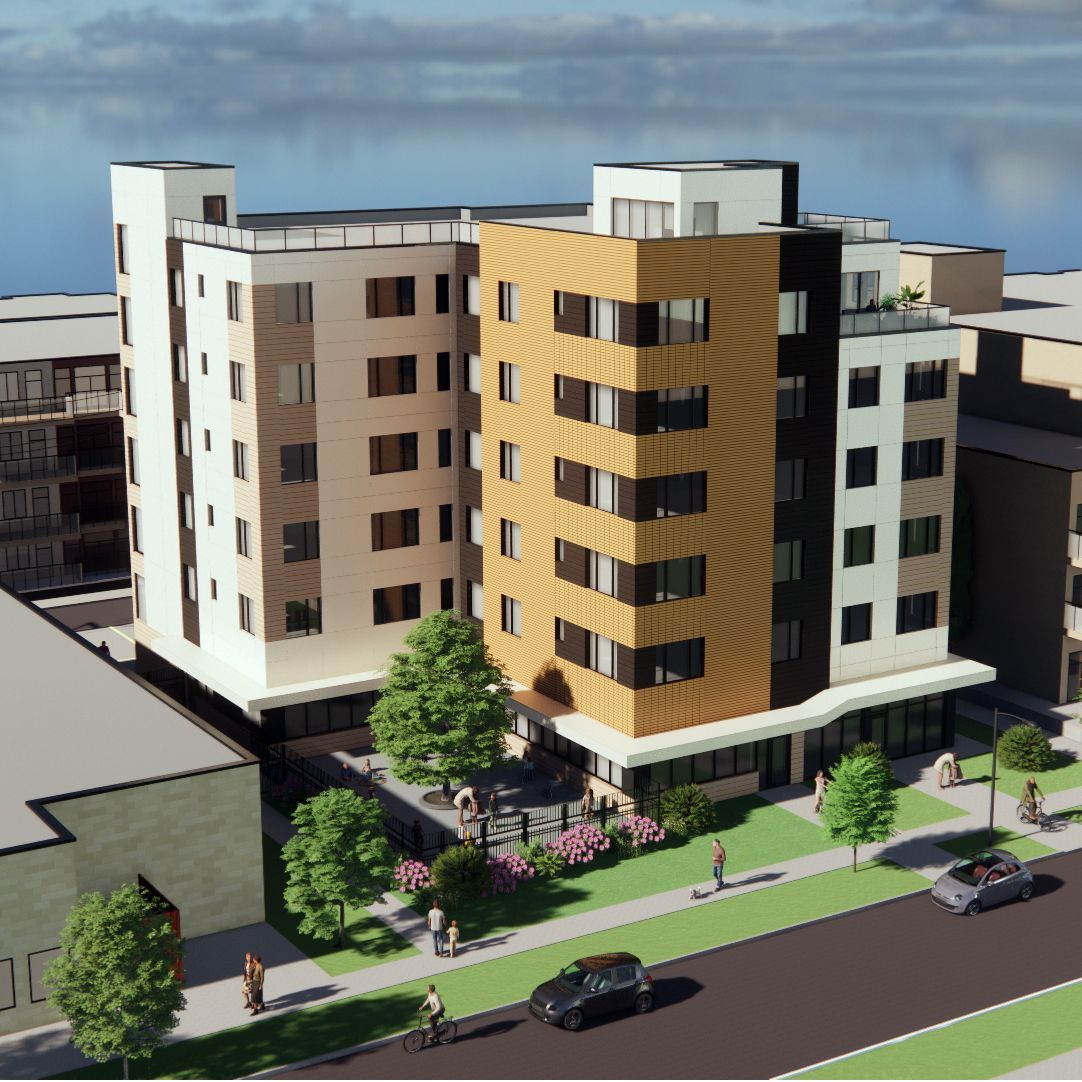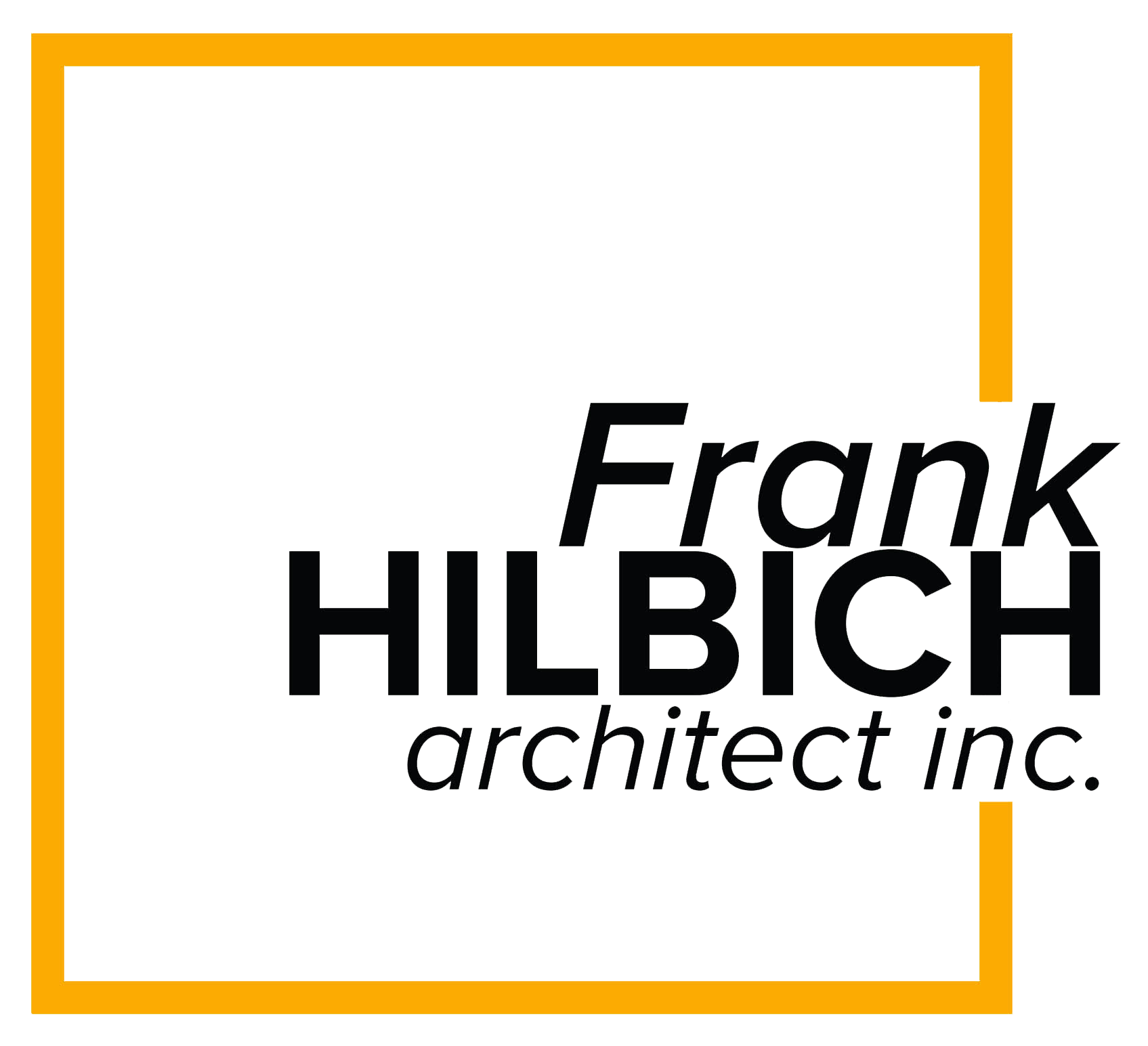This 6-storey, 34 000sf development, located at the edge of a mature residential neighbourhood in Edmonton, consists of 39 apartment-style affordable units intended to fill the needs of an underserved, predominantly immigrant population, complemented by main floor community support spaces. These services will include a small daycare and a community food program, which together will benefit not only residents but also the wider community. A dedicated office space will become the non-profit’s new home base from which they will continue to support the community’s needs.
The mixed-use character of the building fits into the neighbourhood fabric as the site is nestled between a commercial strip, existing apartment buildings, and a major church campus. Various design features of the building, including the choice of exterior cladding materials, massing, and main floor street front, are intended to reflect this site context. This new development will not only provide much-needed housing, but also become a hub for creating community within a wider context by providing a place and opportunity for grass-roots community engagement, volunteerism, and leadership.
Location: Edmonton, Alberta
Status: Design | 2023
Click to enlarge images.
All Rights Reserved | Frank Hilbich Architect Inc. | Privacy & Terms


