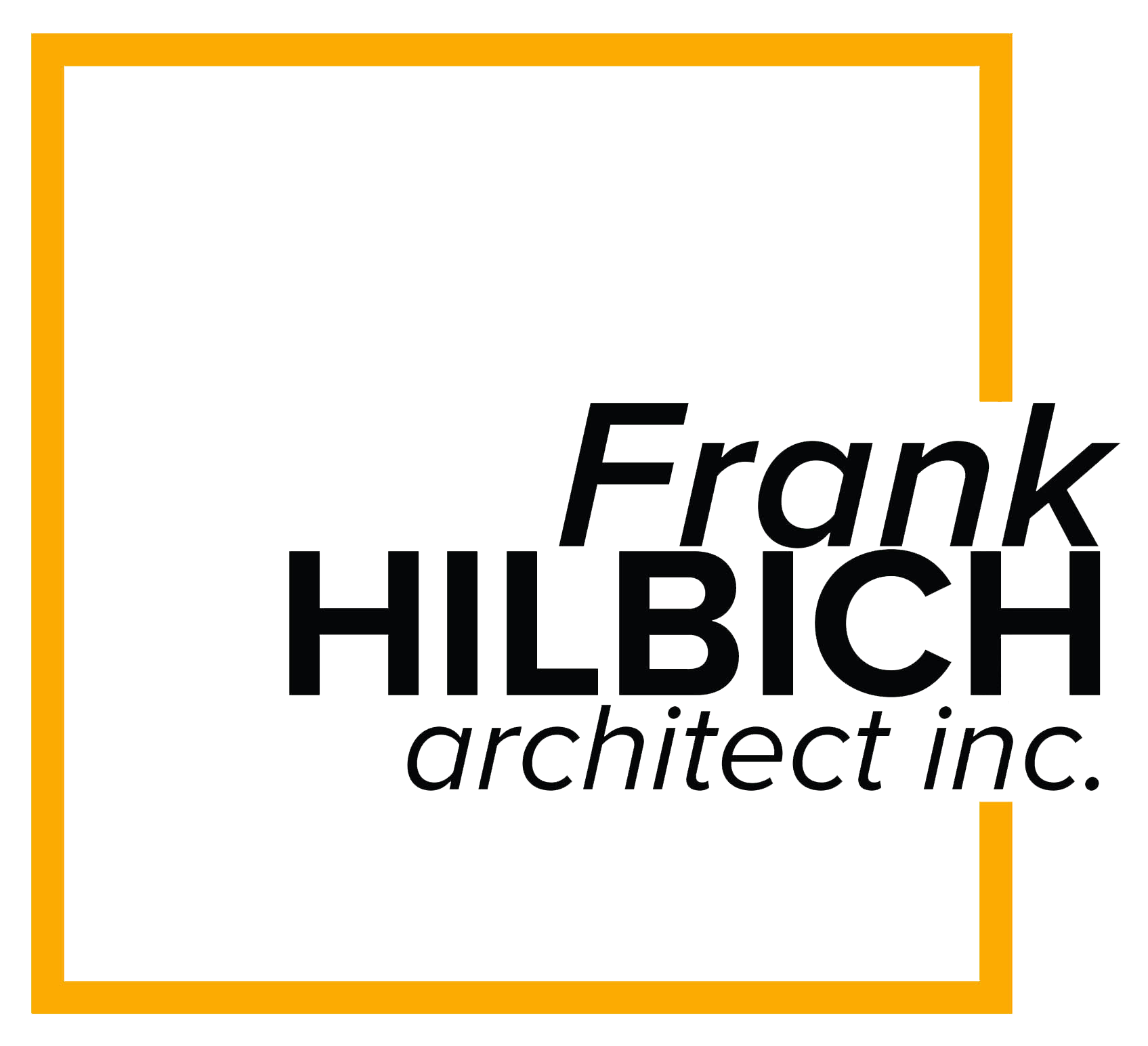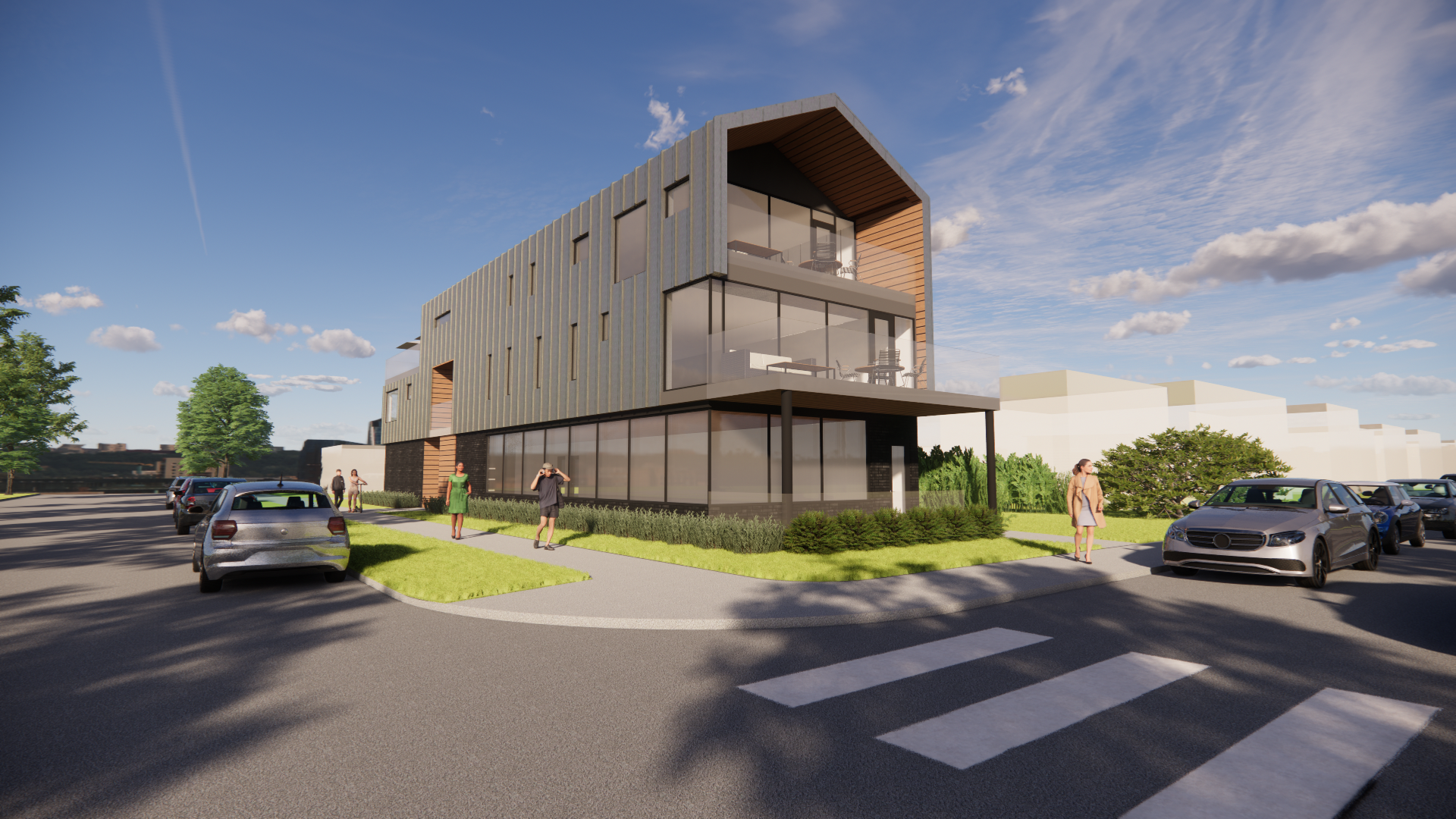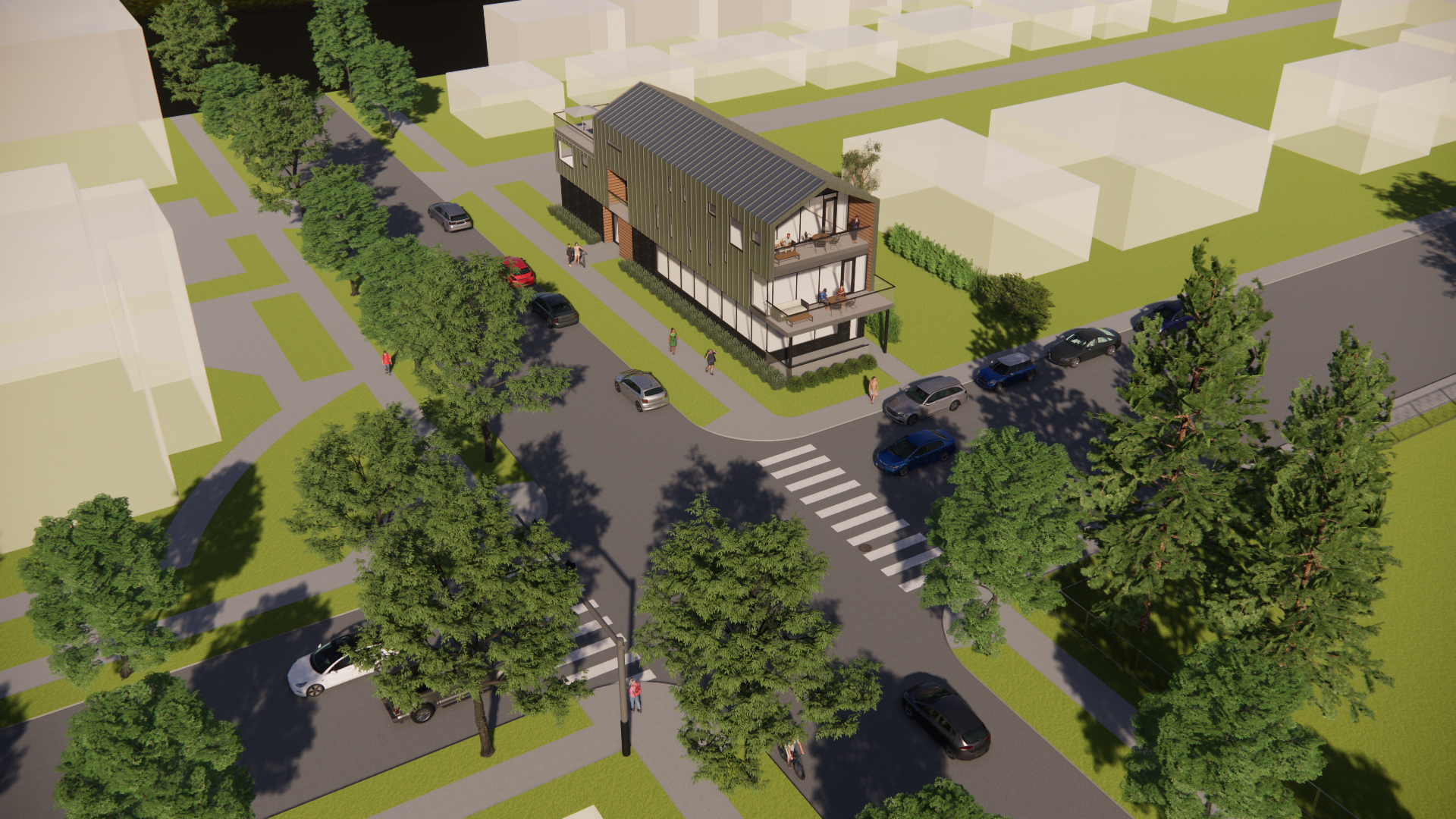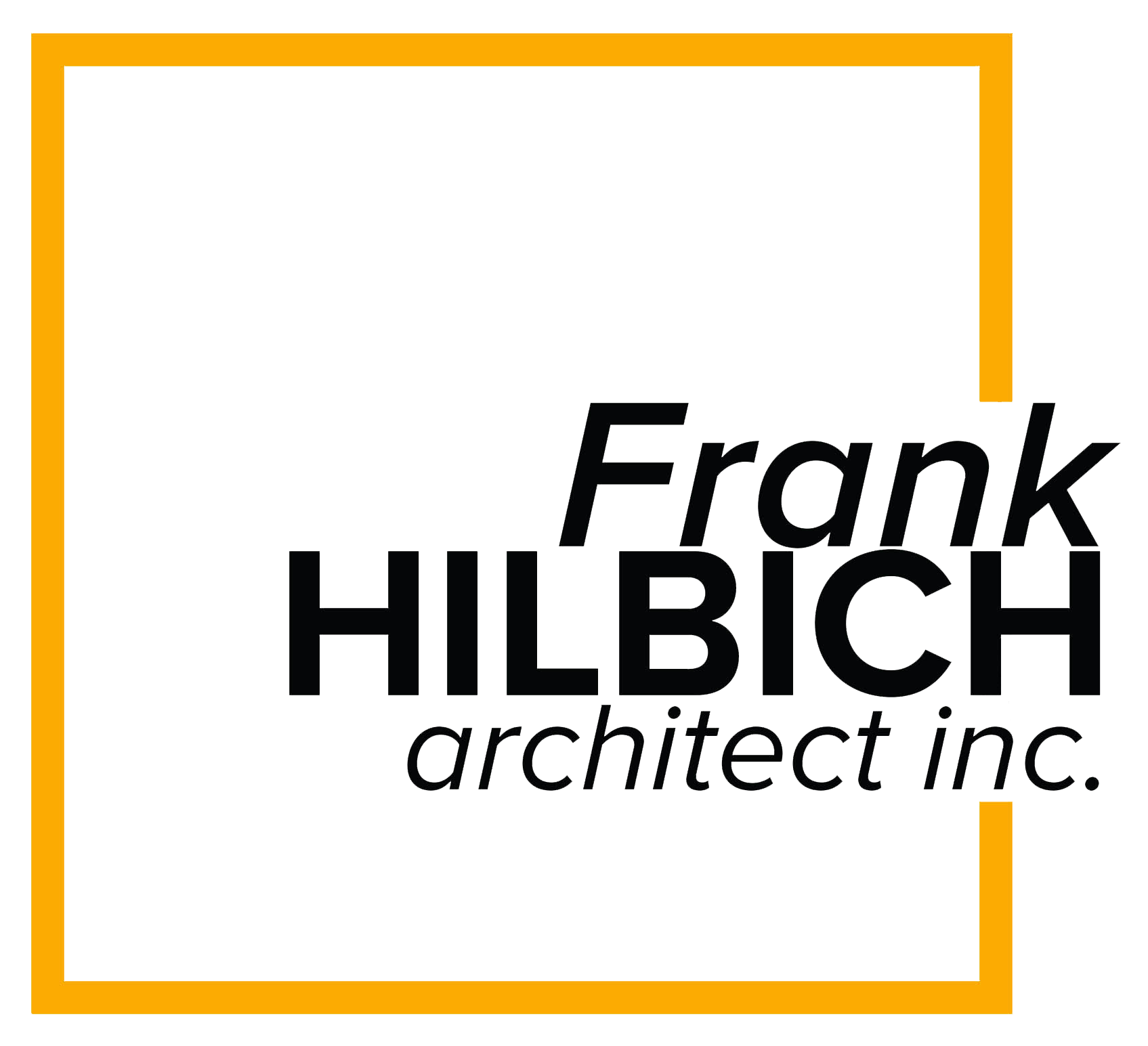This small infill project entails a main and basement floor commercial office with three dwelling units on the upper floors, and seeks to make a positive but sensitive impact within a diversifying, historically residential mature neighbourhood. The project takes advantage of its prominent location along a busy roadway and green space frontage by orienting itself along a strong north-south axis, clearly articulating its stacked uses while taking cues from the existing neighbourhood fabric.
Structurally, the building is conceived as a 3 storey “shell” with an extruded section and clear vertical circulation, in anticipation of broader changes in use over time in step with the evolving nature of the site’s context. Generous private outdoor amenities are incorporated into the building to address constraints imposed by the tight urban site and create building articulation.
Location: Edmonton, Alberta
Status: Design | 2022
All Rights Reserved | Frank Hilbich Architect Inc. | Privacy & Terms



