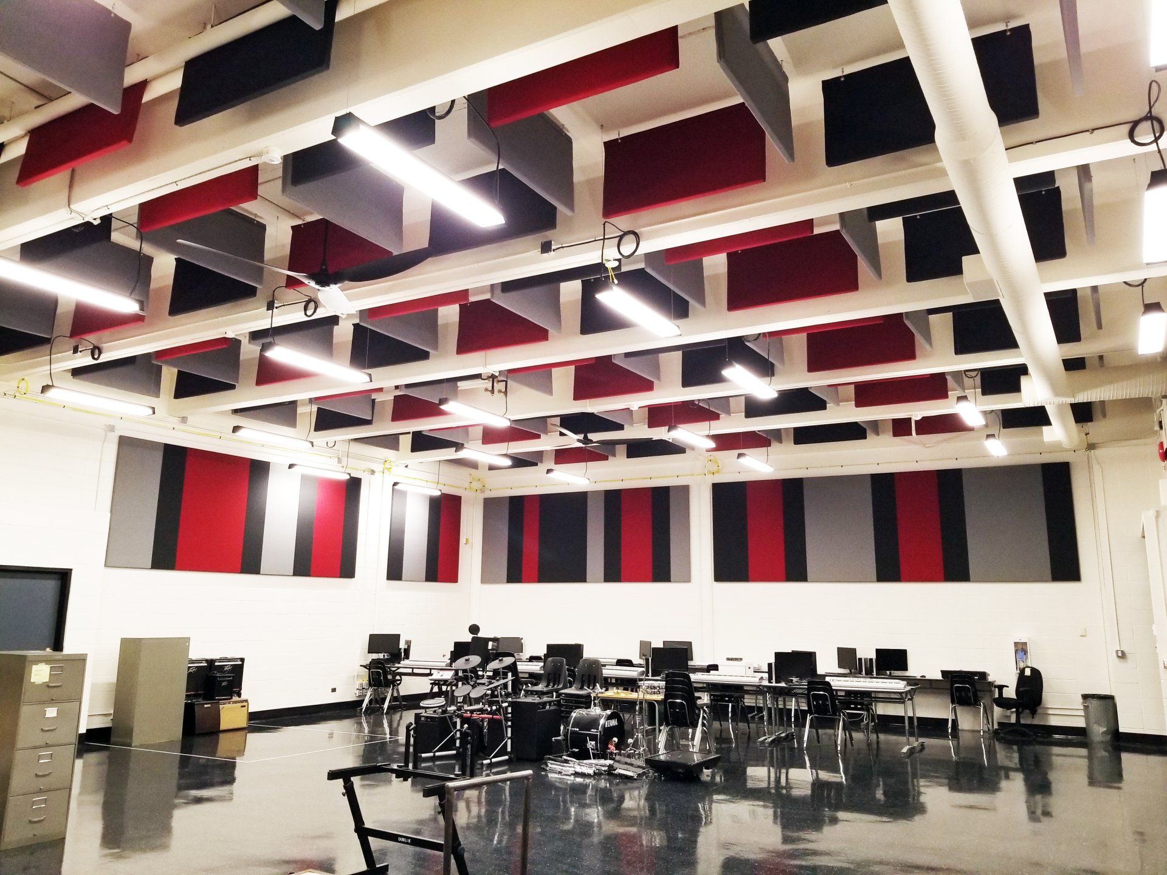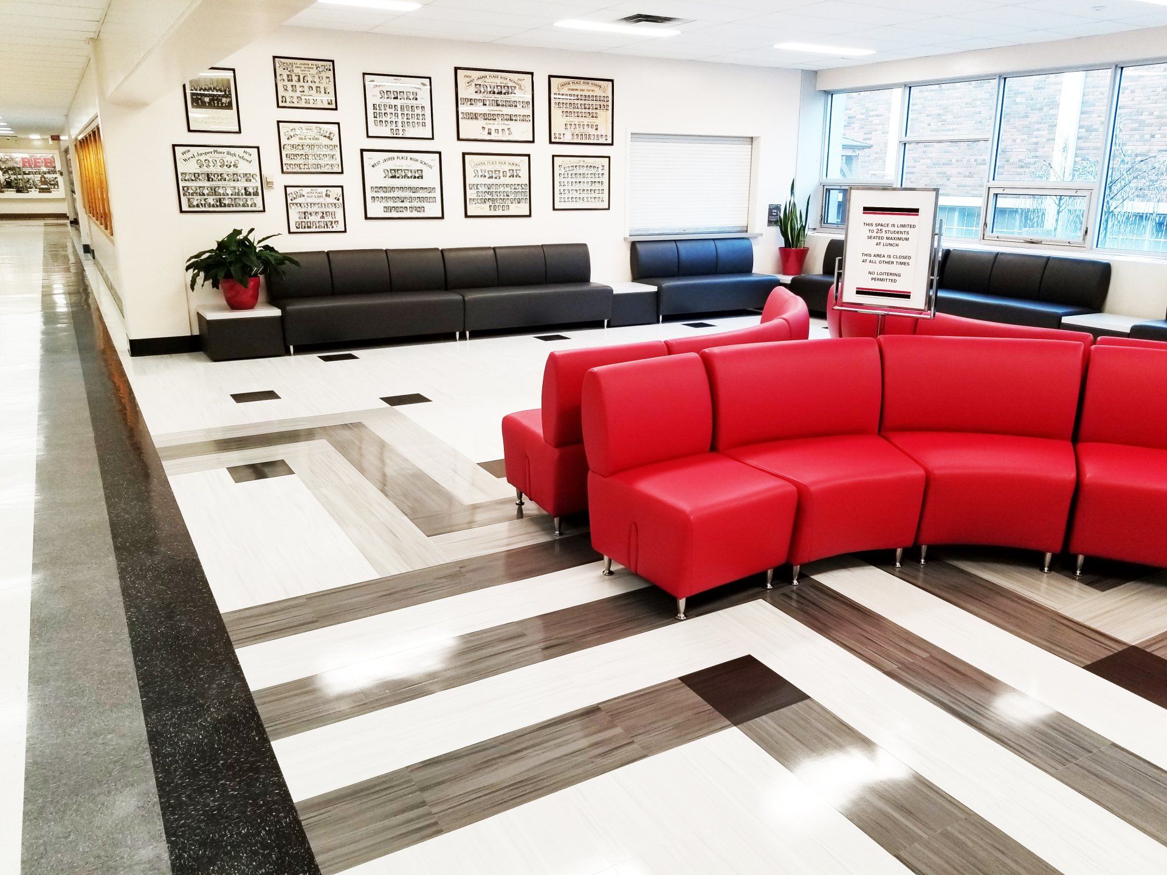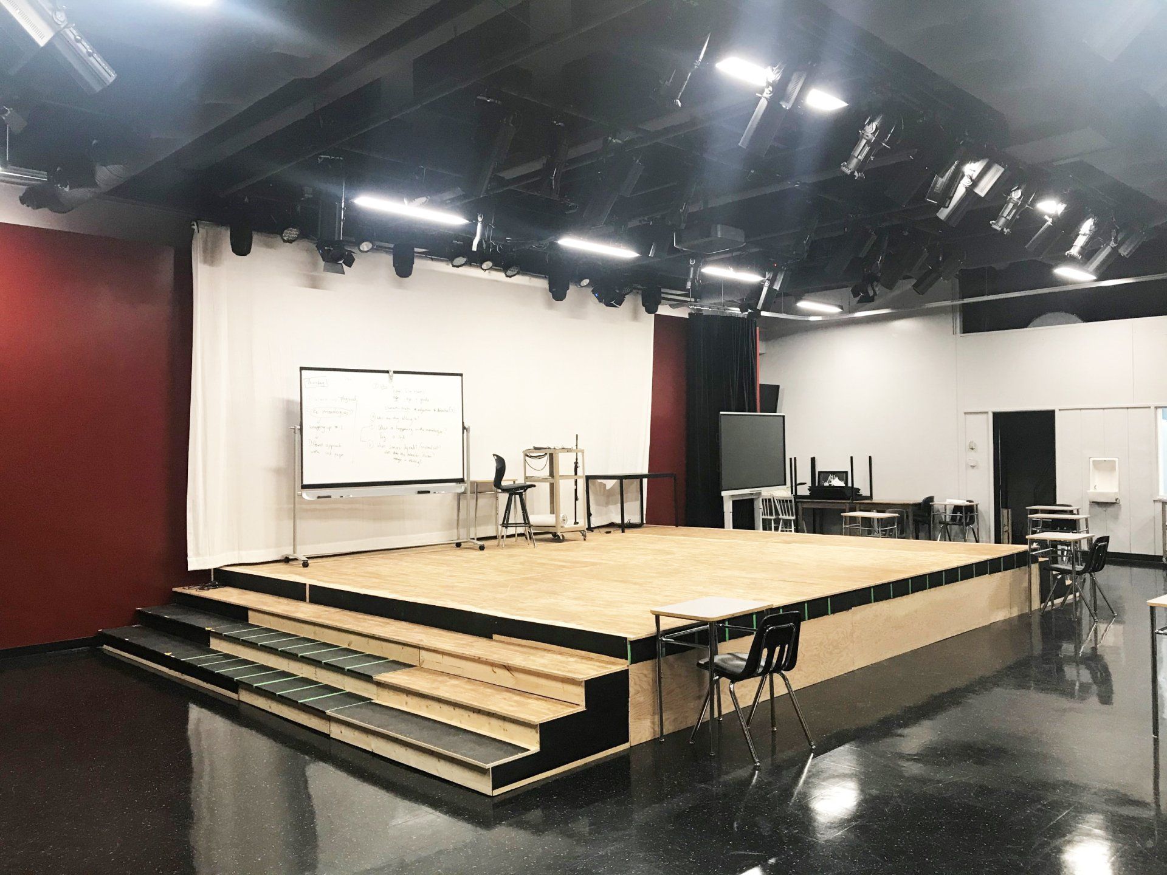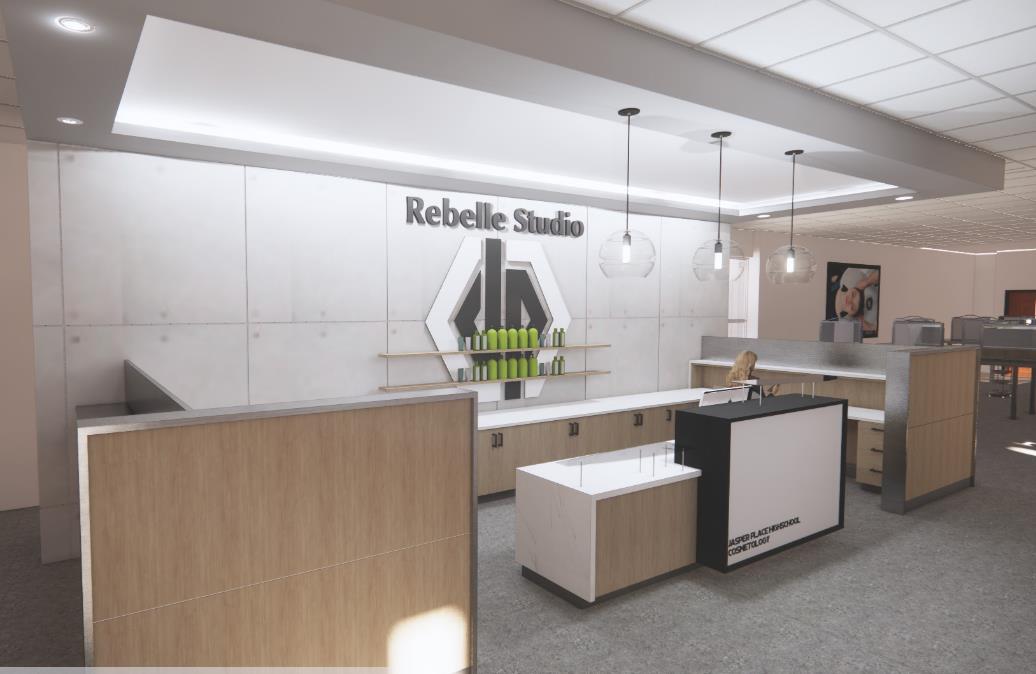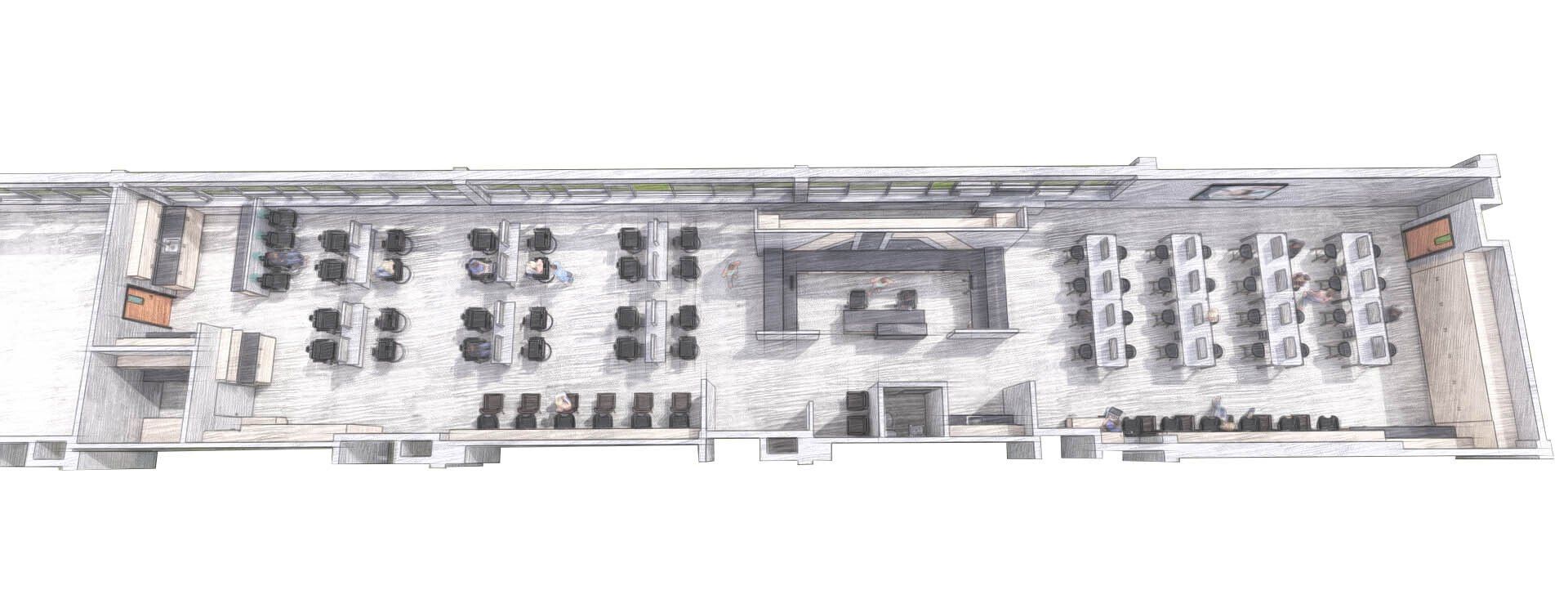The renovations project at Jasper Place High School began with some initial design studies to explore optimal re-allocation of existing spaces within the school to accommodate a growing student population, and the need for more classrooms with better functional adjacencies. With the scope of work impacting several diverse areas of the sprawling campus, a series of phases was determined to manage relocations across a multi-year operational timeline.
The ISP expansion was an extension to the renovation our firm had already designed. There was vacant space that was evaluated to be of high significance in the delivery and development of the ISP program to ensure inclusivity for students challenged with health and mobility issues. The expansion presented programming specific design challenges that were resolved with dynamic design discussions and meetings with industry experts.
Location: Edmonton, Alberta
Status: Phase 1 | Completed | 2020
Phase 2 | Completed | 2021
Phase 3 | Completed| 2022
All Rights Reserved | Frank Hilbich Architect Inc. | Privacy & Terms

