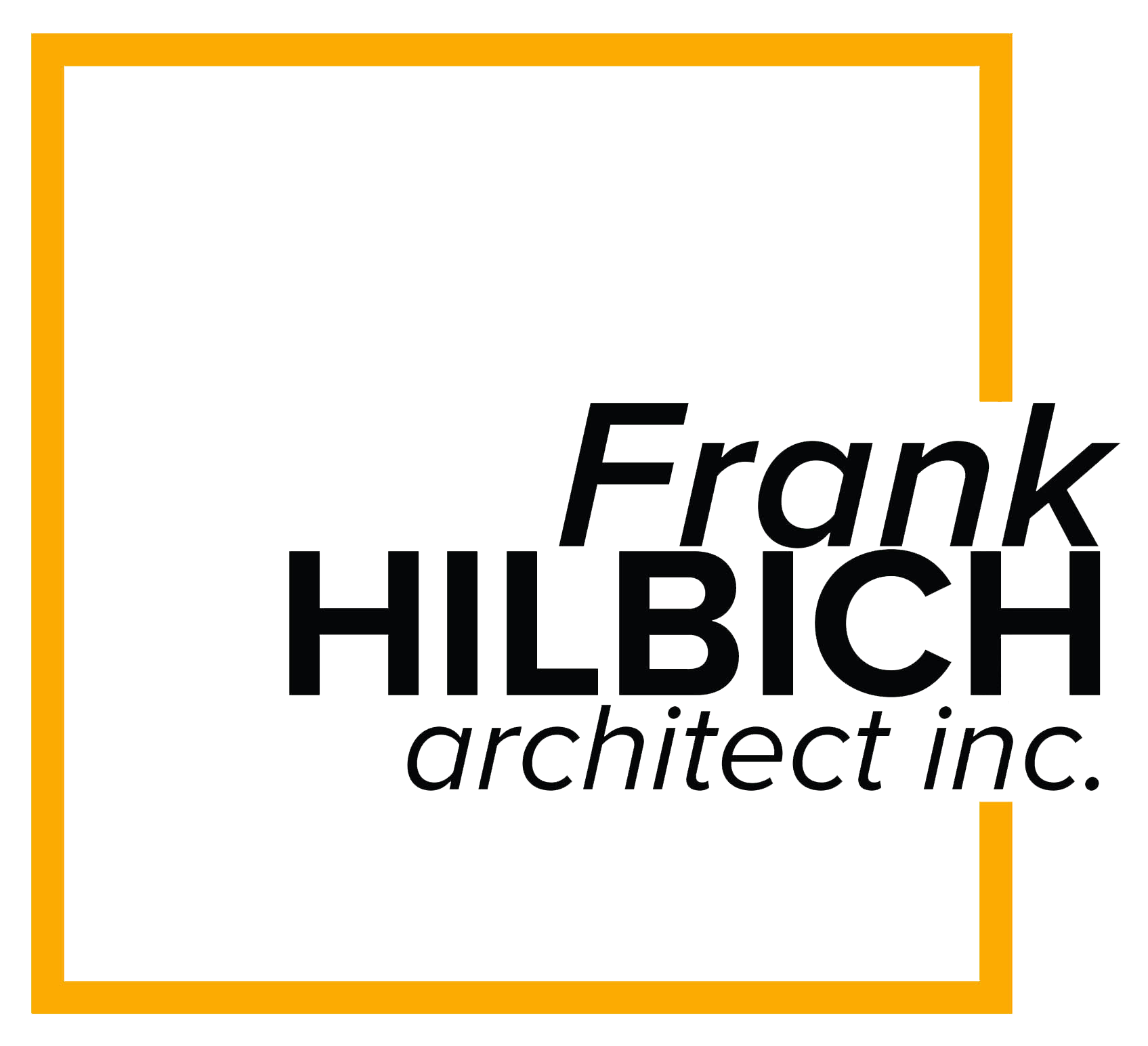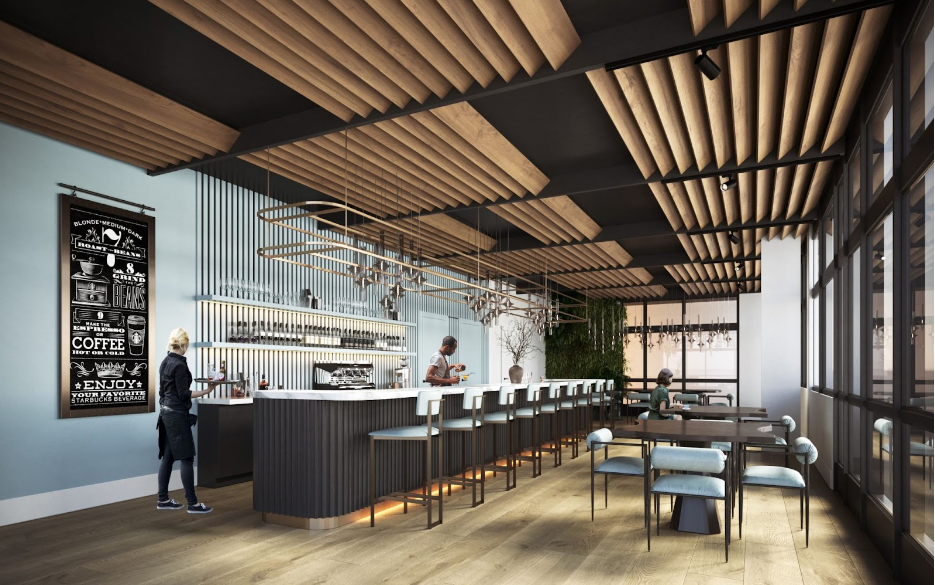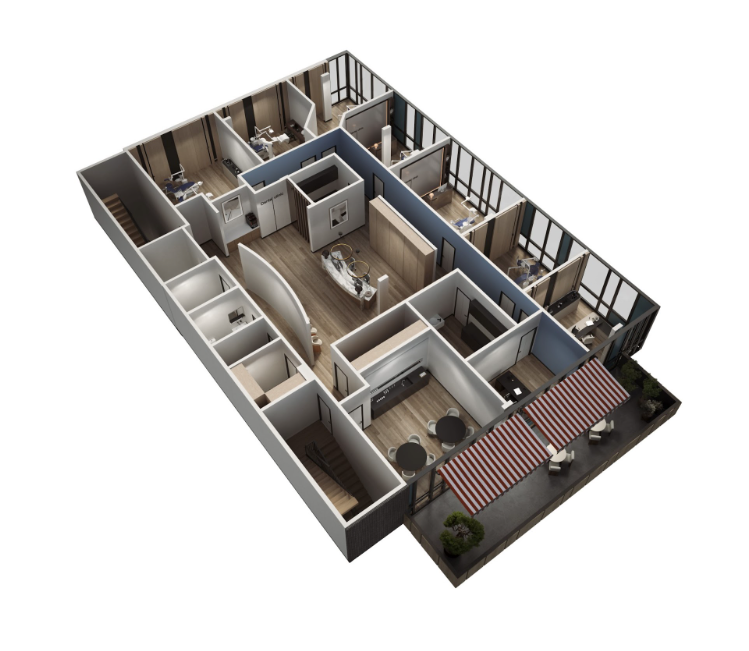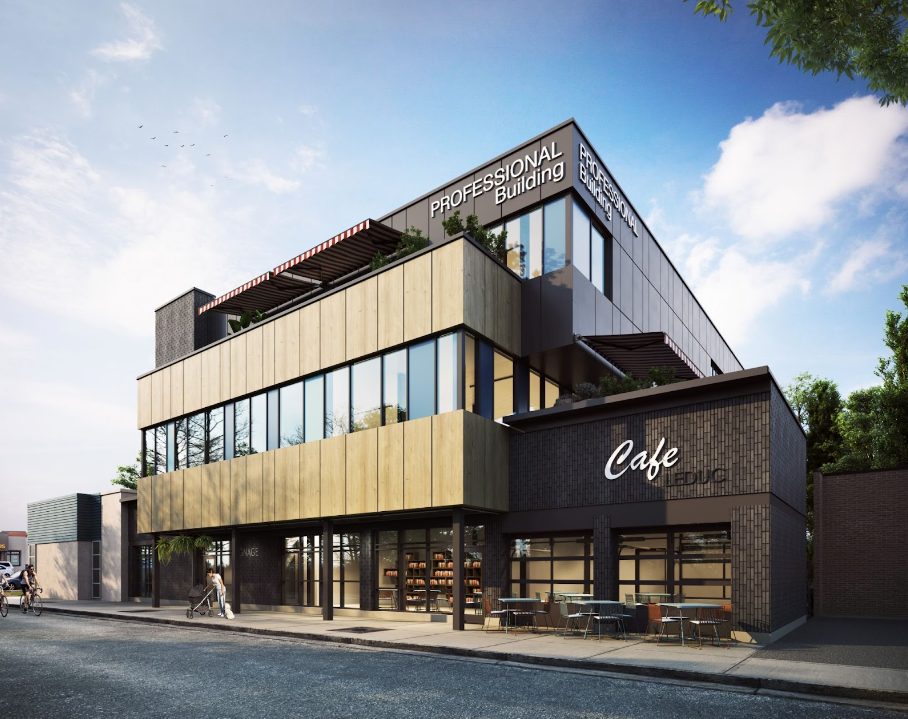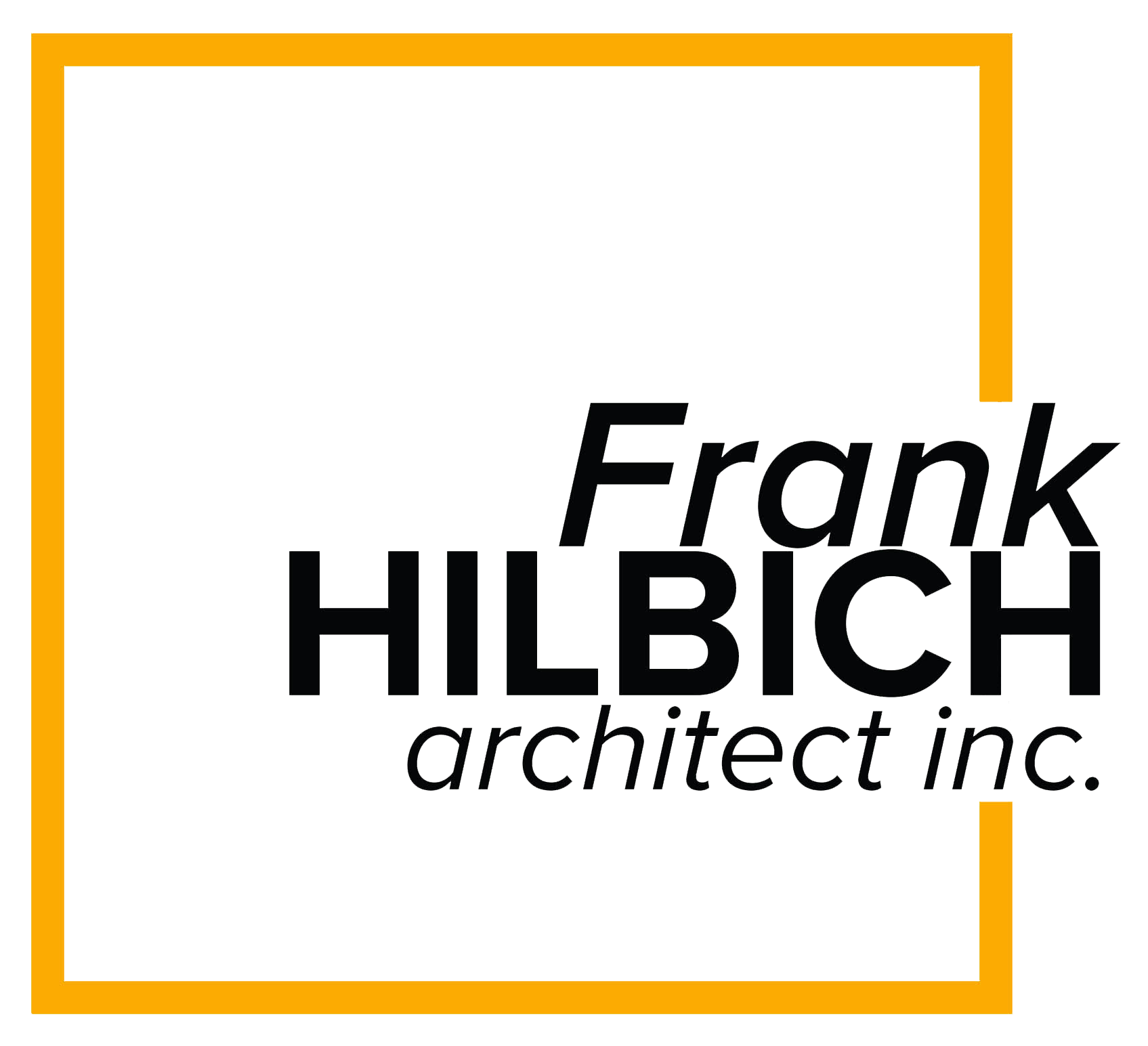Our client foresaw the need for a purpose-built project focusing on medical professionals. Located on the traditional main street of Leduc, Alberta, the new 3 storey building is a departure from building forms further to the east in the “Old Town” area. The neighbouring properties are more reflective of the previous land use bylaws, and it is hoped that given time these too will be developed to similar standards.
Although the setbacks of the site allowed for zero lot lines, the snow-shadowing of adjacent sites and the required distance from an existing 3-phase power line, provided challenges. This combined with bylaw requirements for street frontage and rear parking determined the response to the site and the buildings arrangement.
The project will provide 8,400 sqft of medical quality office space over two floors, and another 1,100 sqft of retail space at ground level. The buildings response to the various bylaws, overlays, and plans should provide a template for other developers on how to build with the city.
Location: Leduc, Alberta
Status: Development Permit Approved 2025
