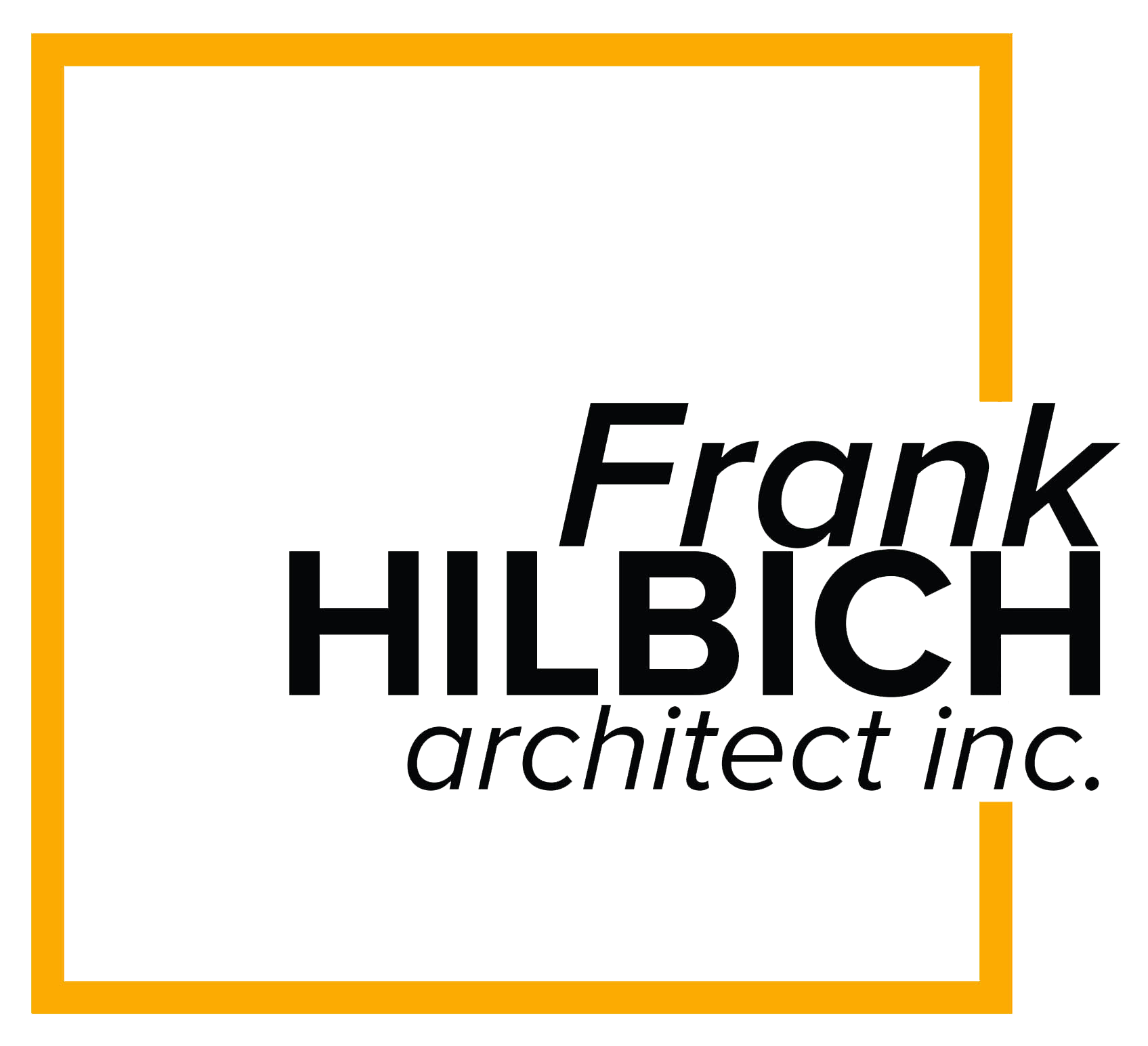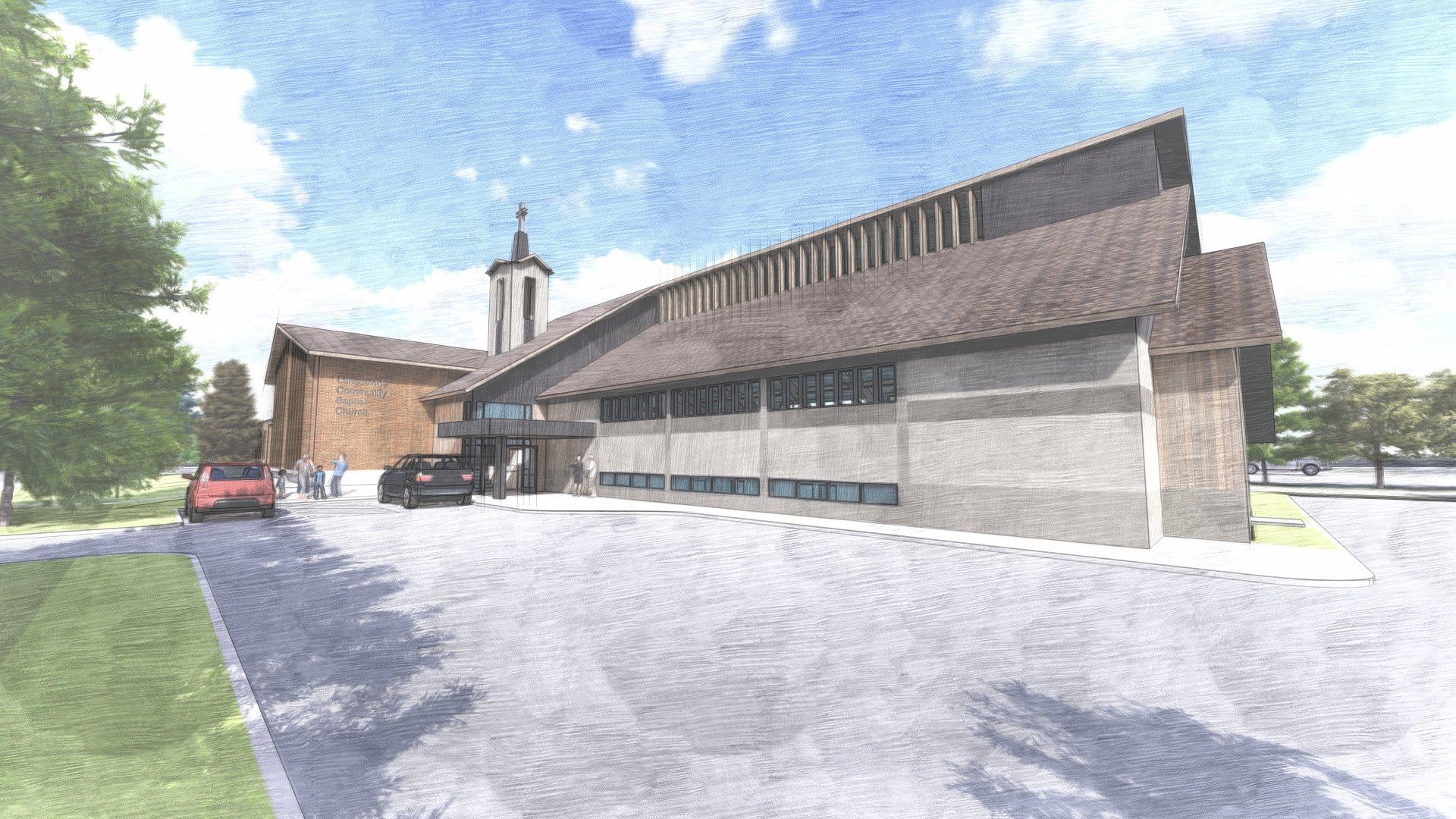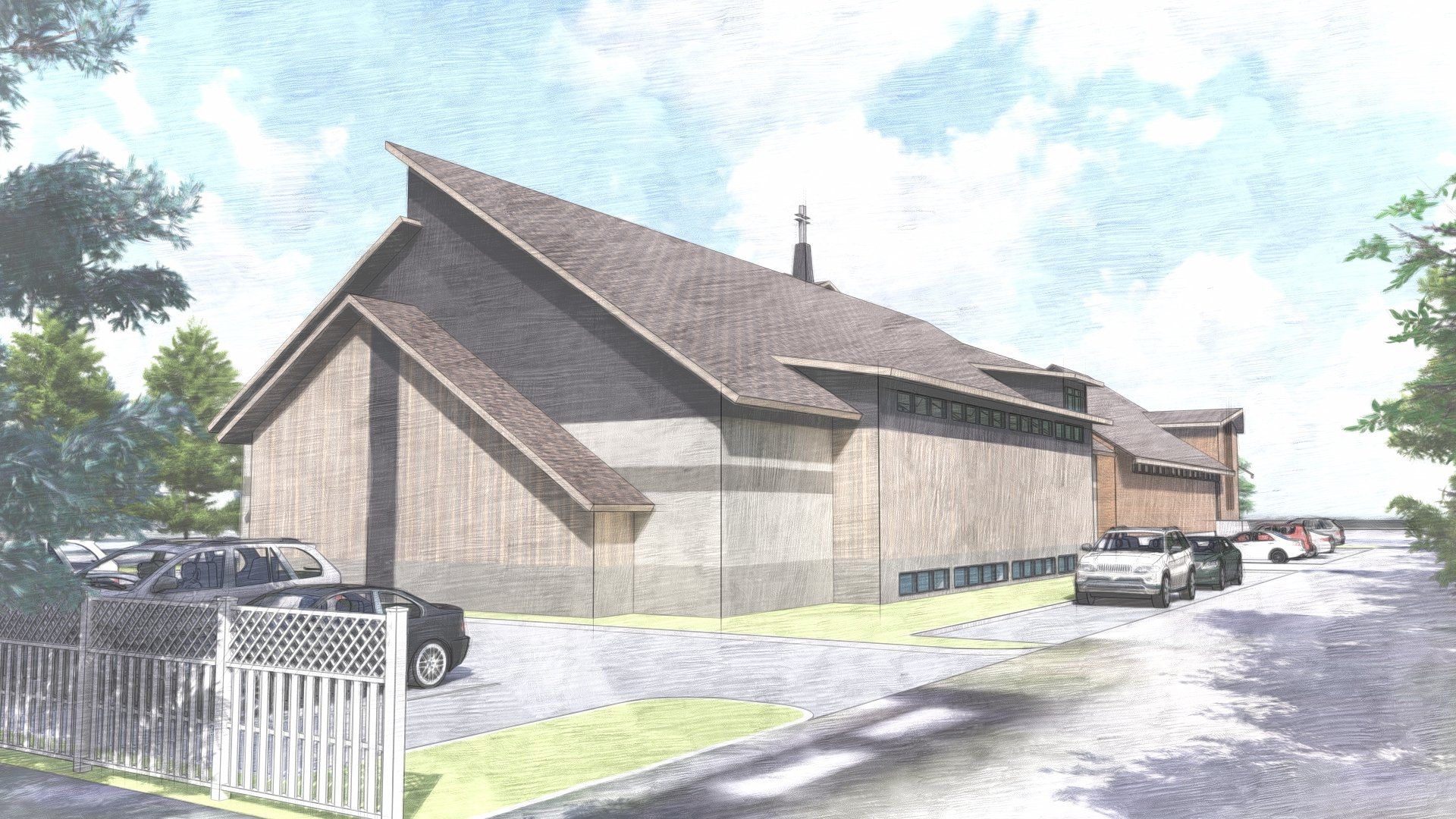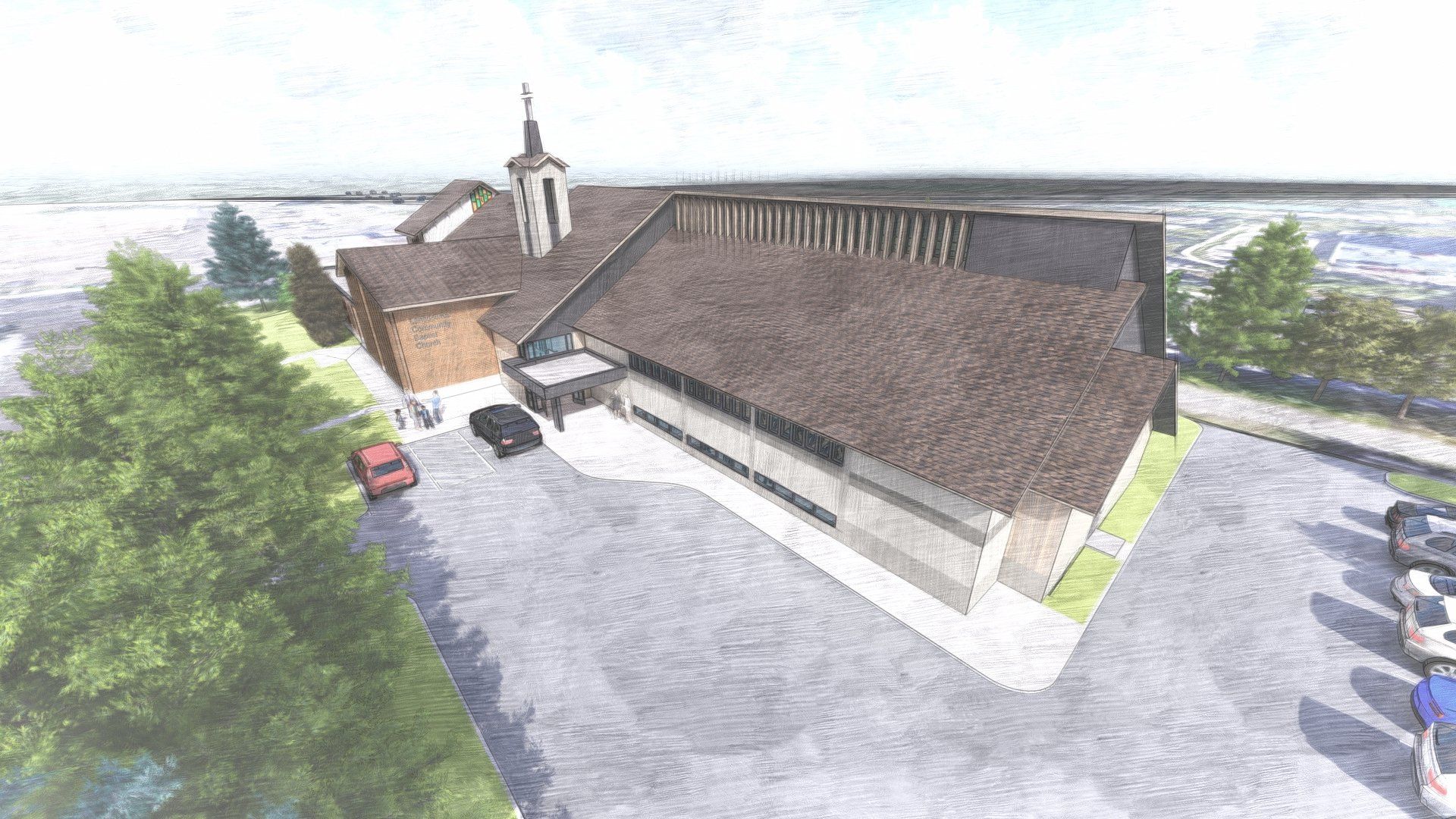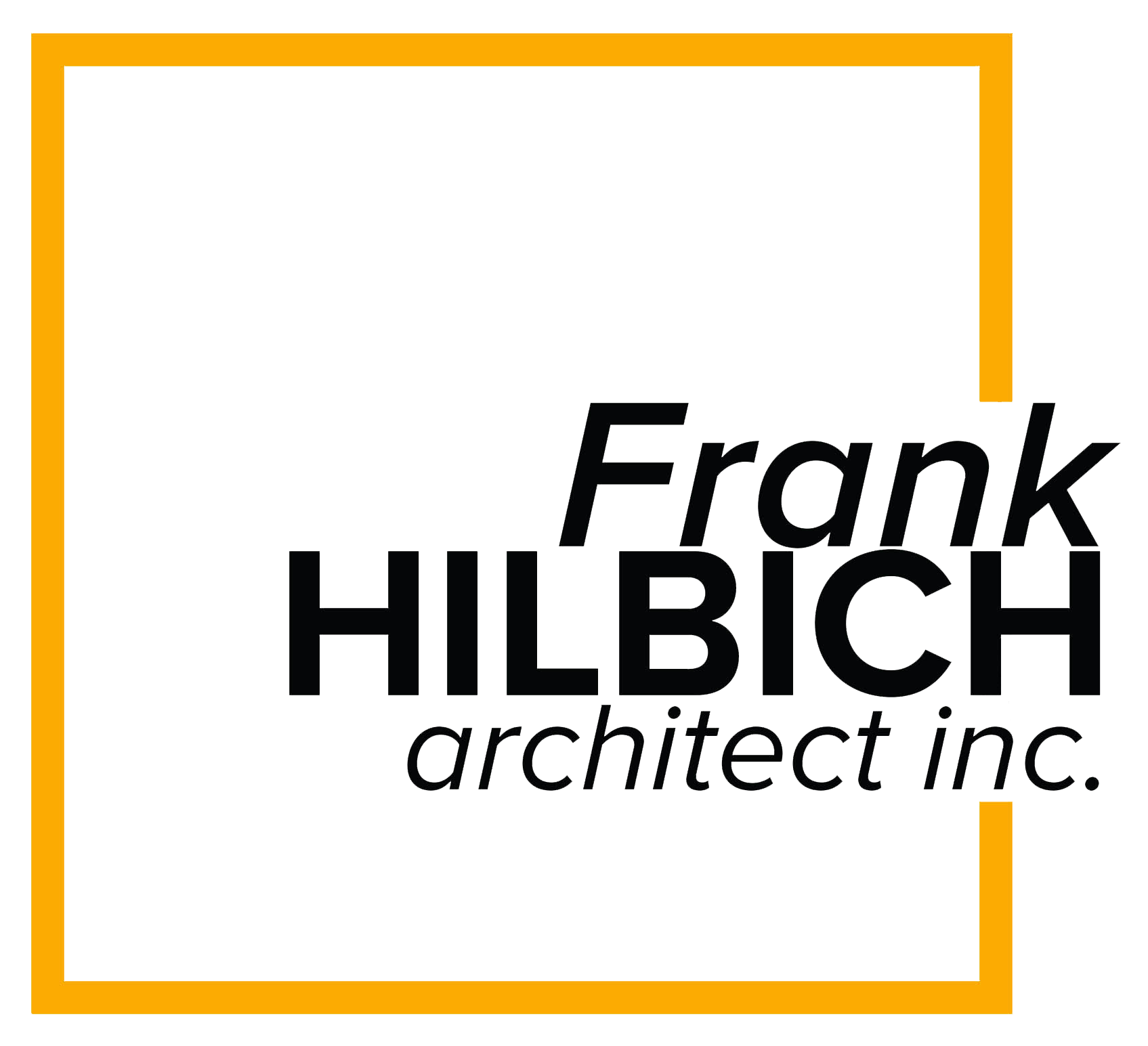This extensive church addition and renovation in a mature neighbourhood responds to the congregation’s passionate call to minister more widely and effectively within their growing community, substantially adding to the amount of space available to meet their needs. The new main floor multi-purpose hall, made possible through extensive building code review and subsequent rework of the existing building circulation, now allows for a more robust youth and hospitality ministry, while the basement addition doubles classroom capacity. Stairs and washroom facilities have been reconfigured and upgraded to enhance the existing lobby and accommodate the important link with the addition, and a much-needed elevator has been inserted.
The overall building character of the extension takes its cues from the existing building to create a cohesive whole, and the elevator core was used as an opportunity to develop a church spire, further signalling the congregation’s commitment to serve the community through a traditional urban design gesture.
Location: Edmonton, Alberta
Status: Construction | 2022
All Rights Reserved | Frank Hilbich Architect Inc. | Privacy & Terms
